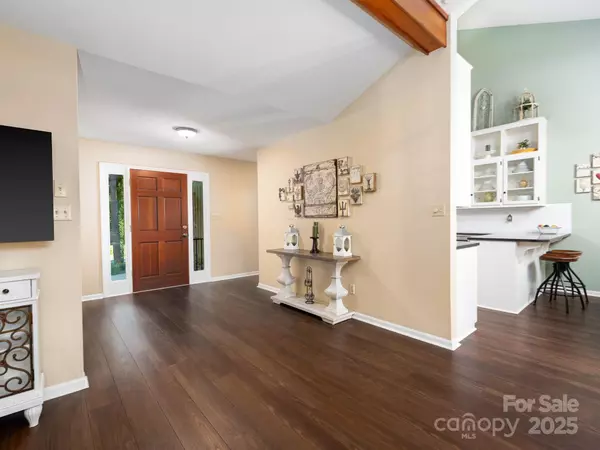For more information regarding the value of a property, please contact us for a free consultation.
7874 Golf Course DR N Denver, NC 28037
Want to know what your home might be worth? Contact us for a FREE valuation!

Our team is ready to help you sell your home for the highest possible price ASAP
Key Details
Sold Price $510,000
Property Type Single Family Home
Sub Type Single Family Residence
Listing Status Sold
Purchase Type For Sale
Square Footage 1,797 sqft
Price per Sqft $283
Subdivision Westport
MLS Listing ID 4274174
Sold Date 08/11/25
Bedrooms 3
Full Baths 2
Construction Status Completed
Abv Grd Liv Area 1,797
Year Built 1983
Lot Size 0.610 Acres
Acres 0.61
Lot Dimensions 102x311x99x258
Property Sub-Type Single Family Residence
Property Description
Beautifully updated three-bedroom ranch home nestled at the 14th tee box, offering a serene, private retreat in highly desirable Westport—all with NO HOA. Step inside to an inviting open-concept living space with vaulted ceilings, a stone fireplace, built-in bar, and a well-appointed kitchen—ideal for gatherings or cozy nights in.
The updated primary ensuite is a perfect place to unwind, and the split floor plan offers added privacy.
Enjoy the outdoors year-round from the screened-in porch and full-length deck overlooking a showstopper backyard. With mature trees and landscaping, you may never want to leave. The heated and cooled shed is ideal for a home office, studio, or hangout space, while the garage workshop offers bonus storage.
Optional membership to Westport Club provides access to golf, swim, tennis, pickleball, and fitness (see membership details).
Renovations include updated flooring, windows, roof, primary bath, and more—see attached features sheet.
Location
State NC
County Lincoln
Zoning R-20
Rooms
Main Level Bedrooms 3
Interior
Interior Features Breakfast Bar, Built-in Features, Open Floorplan, Split Bedroom, Storage, Walk-In Closet(s)
Heating Central
Cooling Central Air
Flooring Vinyl
Fireplaces Type Great Room
Fireplace true
Appliance Dishwasher, Oven, Refrigerator
Laundry Laundry Room, Main Level, Sink
Exterior
Exterior Feature Fire Pit
Garage Spaces 2.0
Fence Partial
View Golf Course
Roof Type Shingle
Street Surface Concrete,Paved
Porch Covered, Deck, Patio, Screened
Garage true
Building
Lot Description On Golf Course, Private
Foundation Crawl Space
Sewer Septic Installed
Water County Water
Level or Stories One
Structure Type Wood
New Construction false
Construction Status Completed
Schools
Elementary Schools St. James
Middle Schools North Lincoln
High Schools North Lincoln
Others
Senior Community false
Restrictions No Representation
Acceptable Financing Cash, Conventional, FHA, VA Loan
Listing Terms Cash, Conventional, FHA, VA Loan
Special Listing Condition None
Read Less
© 2025 Listings courtesy of Canopy MLS as distributed by MLS GRID. All Rights Reserved.
Bought with Angela Jonas • Toni Whiteside Real Estate LLC



