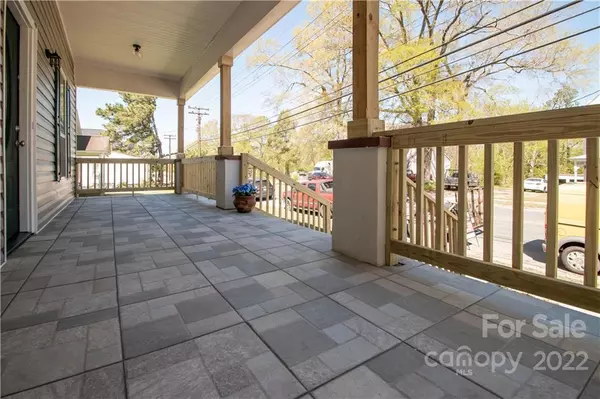For more information regarding the value of a property, please contact us for a free consultation.
138 Pinckney ST Chester, SC 29706
Want to know what your home might be worth? Contact us for a FREE valuation!

Our team is ready to help you sell your home for the highest possible price ASAP
Key Details
Sold Price $231,830
Property Type Single Family Home
Sub Type Single Family Residence
Listing Status Sold
Purchase Type For Sale
Square Footage 1,466 sqft
Price per Sqft $158
MLS Listing ID 3850102
Sold Date 08/15/22
Style Ranch
Bedrooms 3
Full Baths 2
Abv Grd Liv Area 1,466
Year Built 1976
Lot Size 0.260 Acres
Acres 0.26
Lot Dimensions 58x179x68x181
Property Sub-Type Single Family Residence
Property Description
Beautifully remodeled 3 bed + 2 Baths home. Open floor plan with 10' ceilings makes the house look larger and spacious. Kitchen is open to dinning area and large family room. Large front porch with tile floor. NEW roof! NEW HVAC! NEW water heater! NEW vinyl siding! NEW luxury vinyl plank floors throughout and tile in bathrooms! NEW windows! Kitchen has been updated with new lighting, S/S appliances, granite counter tops, tile back splash. Freshly painted in neutral. Bathrooms have NEW light fixtures, vanity, faucets, mirrors, toilets, tub with tile shower. Large, flat backyard. New 6 car concrete parking pad added to the side and back. Minutes to down town Chester. Your buyers will love this house. Move in ready! House is truly a must see! Age of home is based from tax records from the first year tax where collected.
Location
State SC
County Chester
Zoning res
Rooms
Main Level Bedrooms 3
Interior
Interior Features Attic Other, Kitchen Island, Pantry, Walk-In Closet(s)
Heating Central, Electric, Forced Air
Cooling Ceiling Fan(s)
Flooring Tile, Vinyl
Fireplace false
Appliance Dishwasher, Disposal, Electric Cooktop, Electric Water Heater, Microwave, Oven, Plumbed For Ice Maker, Refrigerator
Laundry Electric Dryer Hookup, Laundry Closet, Main Level
Exterior
Street Surface Concrete
Porch Covered, Front Porch, Rear Porch
Building
Lot Description Level
Foundation Crawl Space
Sewer Public Sewer
Water City
Architectural Style Ranch
Level or Stories One
Structure Type Vinyl
New Construction false
Schools
Elementary Schools Unspecified
Middle Schools Unspecified
High Schools Unspecified
Others
Restrictions No Restrictions
Acceptable Financing Conventional, FHA, USDA Loan, VA Loan
Listing Terms Conventional, FHA, USDA Loan, VA Loan
Special Listing Condition None
Read Less
© 2025 Listings courtesy of Canopy MLS as distributed by MLS GRID. All Rights Reserved.
Bought with Jessica Threatt • Allen Tate Realtors - RH



