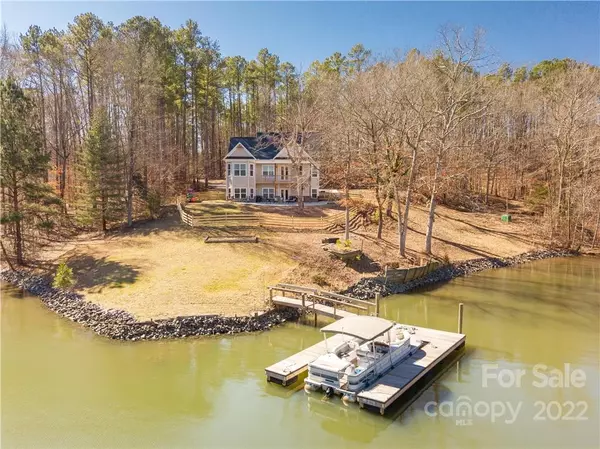For more information regarding the value of a property, please contact us for a free consultation.
2080 Caymus DR York, SC 29745
Want to know what your home might be worth? Contact us for a FREE valuation!

Our team is ready to help you sell your home for the highest possible price ASAP
Key Details
Sold Price $1,110,000
Property Type Single Family Home
Sub Type Single Family Residence
Listing Status Sold
Purchase Type For Sale
Square Footage 2,611 sqft
Price per Sqft $425
MLS Listing ID 3829912
Sold Date 06/01/22
Style Traditional
Bedrooms 5
Full Baths 4
Construction Status Completed
Abv Grd Liv Area 2,611
Year Built 2019
Lot Size 1.040 Acres
Acres 1.04
Property Sub-Type Single Family Residence
Property Description
Lakefront living at its best. The private entrance down the drive, makes you feel like you are miles away from it all when you are so close to everything you need. Complete with a new floating dock, this home is ready for summers by the fire and water activities for all your friends and family. This newly built home, offers an open floor plan and sweeping views of water from every window. Vaulted ceilings in the kitchen and main living make this home feel grand. Ready for all your personal touches, the kitchen is equipped with all new Kitchen Aid appliances, high level granite counter tops and custom cabinets. The primary bedroom allows for natural light to pour in from all the windows and features water views from bed. The master closet comes with custom built ins, Dual sinks and over sized walk in shower. Main level has two secondary bedrooms and full baths. Lower level is ready for game room or media room fun! Features 2 full bedrooms both with en suite baths.
Location
State SC
County York
Zoning RD-II
Body of Water Lake Wylie
Rooms
Basement Finished
Main Level Bedrooms 3
Interior
Interior Features Attic Stairs Pulldown, Cathedral Ceiling(s), Drop Zone, Kitchen Island, Open Floorplan, Walk-In Closet(s)
Heating Central, Forced Air, Natural Gas
Flooring Carpet, Laminate, Tile
Fireplaces Type Family Room
Fireplace true
Appliance Electric Water Heater, Exhaust Hood, Gas Oven, Microwave, Refrigerator
Laundry Main Level
Exterior
Fence Fenced
Waterfront Description Dock
View Water
Roof Type Shingle
Street Surface Concrete,Gravel
Porch Balcony, Covered, Deck, Rear Porch
Building
Lot Description Wooded, Waterfront, Wooded, Lake On Property
Builder Name Wild Homes
Sewer Septic Installed
Water Well
Architectural Style Traditional
Level or Stories Two
Structure Type Hardboard Siding,Stone
New Construction true
Construction Status Completed
Schools
Elementary Schools Bethel Clover
Middle Schools Oakridge
High Schools Clover
Others
Special Listing Condition None
Read Less
© 2025 Listings courtesy of Canopy MLS as distributed by MLS GRID. All Rights Reserved.
Bought with Mark McClaskey • Wilkinson ERA Real Estate



