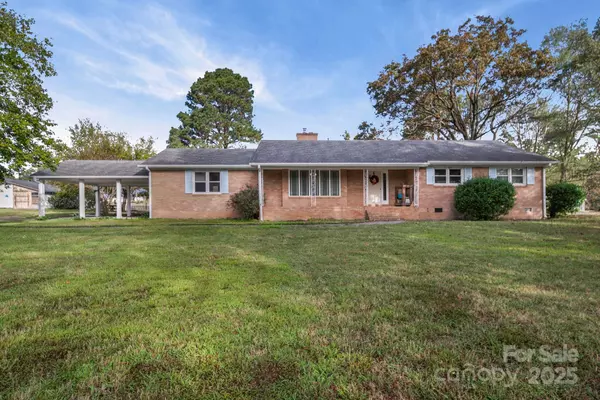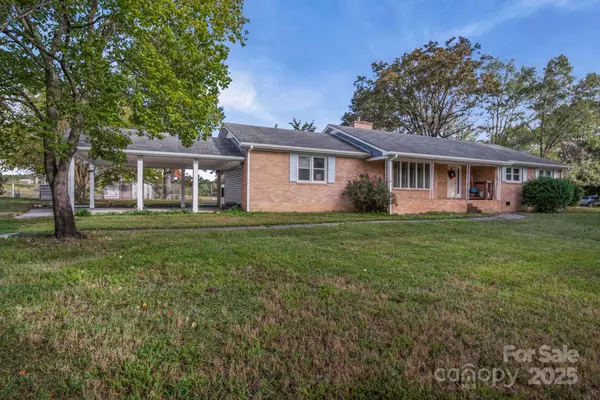5221 Gilboa RD Marshville, NC 28103

Open House
Sun Oct 19, 1:00pm - 3:00pm
UPDATED:
Key Details
Property Type Single Family Home
Sub Type Single Family Residence
Listing Status Active
Purchase Type For Sale
Square Footage 2,154 sqft
Price per Sqft $370
MLS Listing ID 4313335
Style Ranch
Bedrooms 4
Full Baths 2
Abv Grd Liv Area 2,154
Year Built 1975
Lot Size 26.430 Acres
Acres 26.43
Property Sub-Type Single Family Residence
Property Description
Location
State NC
County Union
Zoning Residential/Agricultural
Rooms
Main Level Bedrooms 4
Main Level, 21' 5" X 10' 11" Primary Bedroom
Main Level, 11' 7" X 12' 5" Bedroom(s)
Main Level, 5' 1" X 6' 11" Bathroom-Full
Main Level, 11' 2" X 12' 5" Bedroom(s)
Main Level, 5' 10" X 6' 9" Bathroom-Full
Main Level, 8' 11" X 10' 6" Dining Room
Main Level, 16' 11" X 14' 8" Sunroom
Main Level, 19' 5" X 16' 1" Bedroom(s)
Main Level, 12' 4" X 13' 4" Kitchen
Main Level, 19' 8" X 17' 5" Living Room
Main Level, 7' 10" X 13' 4" Laundry
Main Level, 16' 9" X 5' 10" Mud
Interior
Interior Features Attic Other
Heating Heat Pump
Cooling Central Air
Flooring Carpet, Tile, Vinyl, Wood
Fireplaces Type Living Room
Fireplace true
Appliance Electric Range, Microwave, Refrigerator, Washer/Dryer
Laundry Laundry Room
Exterior
Carport Spaces 2
Roof Type Architectural Shingle
Street Surface Gravel,Paved
Porch Front Porch
Garage false
Building
Lot Description Pasture, Pond(s)
Dwelling Type Site Built
Foundation Crawl Space, Slab
Sewer Septic Installed
Water Well
Architectural Style Ranch
Level or Stories One
Structure Type Brick Partial,Vinyl
New Construction false
Schools
Elementary Schools Unspecified
Middle Schools Unspecified
High Schools Unspecified
Others
Senior Community false
Horse Property Barn, Pasture, Other - See Remarks
Special Listing Condition None
GET MORE INFORMATION




