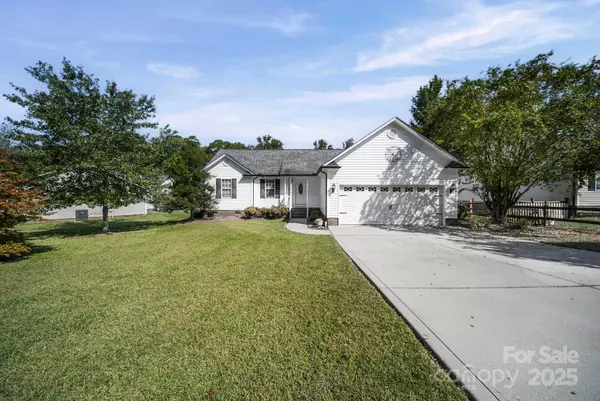2010 Samantha DR Kannapolis, NC 28083

UPDATED:
Key Details
Property Type Single Family Home
Sub Type Single Family Residence
Listing Status Active
Purchase Type For Sale
Square Footage 1,358 sqft
Price per Sqft $231
Subdivision Brantley Creek
MLS Listing ID 4311029
Style Transitional
Bedrooms 3
Full Baths 2
Construction Status Completed
Abv Grd Liv Area 1,358
Year Built 2006
Lot Size 7,840 Sqft
Acres 0.18
Lot Dimensions 81X98X79X98
Property Sub-Type Single Family Residence
Property Description
Location
State NC
County Cabarrus
Zoning R4
Rooms
Main Level Bedrooms 3
Main Level, 15' 6" X 14' 6" Great Room
Main Level, 10' 1" X 9' 9" Kitchen
Main Level, 12' 1" X 10' 11" Bedroom(s)
Main Level, 12' 3" X 9' 11" Bedroom(s)
Main Level, 8' 2" X 8' 0" Bathroom-Full
Main Level, 5' 3" X 3' 1" Laundry
Main Level, 10' 8" X 8' 2" Bathroom-Full
Main Level, 14' 10" X 13' 2" Primary Bedroom
Main Level, 10' 5" X 8' 9" Dining Area
Interior
Interior Features Cable Prewire, Entrance Foyer, Garden Tub, Open Floorplan, Pantry, Split Bedroom, Storage, Walk-In Closet(s)
Heating Heat Pump
Cooling Heat Pump
Flooring Carpet, Laminate, Vinyl
Fireplaces Type Electric, Great Room
Fireplace true
Appliance Dishwasher, Disposal, Electric Range, Electric Water Heater, Exhaust Fan, Washer/Dryer
Laundry Electric Dryer Hookup, Laundry Closet
Exterior
Exterior Feature Other - See Remarks
Garage Spaces 2.0
Utilities Available Cable Available, Electricity Connected, Underground Utilities
Waterfront Description None
Roof Type Architectural Shingle
Street Surface Concrete,Paved
Porch Covered, Deck, Front Porch
Garage true
Building
Lot Description Level, Open Lot
Dwelling Type Site Built
Foundation Crawl Space
Sewer Public Sewer
Water City
Architectural Style Transitional
Level or Stories One
Structure Type Vinyl
New Construction false
Construction Status Completed
Schools
Elementary Schools Jackson
Middle Schools Kannapolis
High Schools A.L. Brown
Others
Senior Community false
Acceptable Financing Cash, Conventional, FHA, FMHA, VA Loan
Horse Property None
Listing Terms Cash, Conventional, FHA, FMHA, VA Loan
Special Listing Condition None
GET MORE INFORMATION




