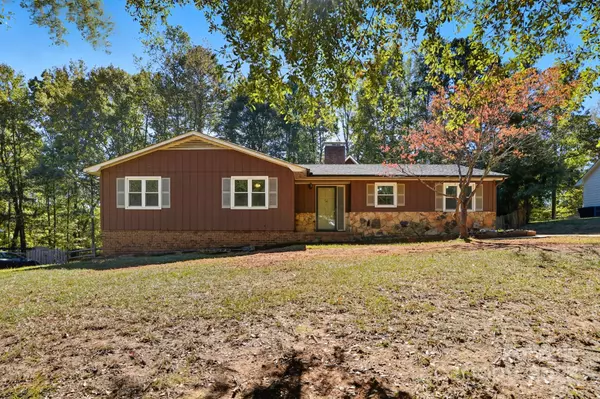118 Brookside DR Fort Mill, SC 29715

UPDATED:
Key Details
Property Type Single Family Home
Sub Type Single Family Residence
Listing Status Active
Purchase Type For Sale
Square Footage 2,707 sqft
Price per Sqft $147
Subdivision Foxwood
MLS Listing ID 4310443
Bedrooms 4
Full Baths 2
Abv Grd Liv Area 2,707
Year Built 1980
Lot Size 0.460 Acres
Acres 0.46
Property Sub-Type Single Family Residence
Property Description
Location
State SC
County York
Zoning RC-I
Rooms
Main Level Bedrooms 4
Main Level Dining Room
Main Level Bedroom(s)
Upper Level Bed/Bonus
Main Level Bathroom-Full
Main Level Kitchen
Main Level Living Room
Main Level Bed/Bonus
Main Level Bedroom(s)
Main Level Primary Bedroom
Main Level Bathroom-Full
Interior
Interior Features Attic Stairs Pulldown
Heating Central, Ductless
Cooling Ceiling Fan(s), Central Air, Ductless
Flooring Carpet, Laminate, Tile
Fireplaces Type Living Room
Fireplace true
Appliance Dishwasher, Disposal, Electric Oven, Electric Range
Laundry In Kitchen, Laundry Closet
Exterior
Fence Partial
Street Surface Concrete,Paved
Porch Patio
Garage false
Building
Lot Description Level, Wooded
Dwelling Type Site Built
Foundation Slab
Sewer Private Sewer
Water Other - See Remarks
Level or Stories One and One Half
Structure Type Stone,Wood
New Construction false
Schools
Elementary Schools Fort Mill
Middle Schools Fort Mill
High Schools Nation Ford
Others
Senior Community false
Acceptable Financing Cash, Conventional, FHA, USDA Loan, VA Loan
Listing Terms Cash, Conventional, FHA, USDA Loan, VA Loan
Special Listing Condition None
Virtual Tour https://view.spiro.media/118_brookside_dr-6808
GET MORE INFORMATION




