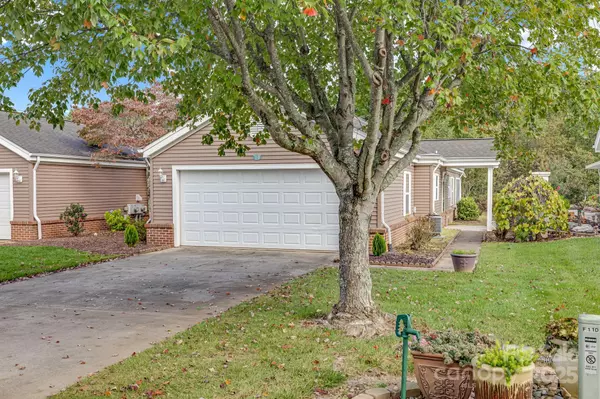11 Heather WAY #D Candler, NC 28715

UPDATED:
Key Details
Property Type Townhouse
Sub Type Townhouse
Listing Status Active
Purchase Type For Sale
Square Footage 1,729 sqft
Price per Sqft $245
Subdivision Brigadoon
MLS Listing ID 4313024
Bedrooms 2
Full Baths 2
HOA Fees $250/mo
HOA Y/N 1
Abv Grd Liv Area 1,729
Year Built 1995
Lot Size 5,227 Sqft
Acres 0.12
Property Sub-Type Townhouse
Property Description
Experience the perfect blend of comfort, convenience, and community in this charming 2-bedroom, 2-bath townhouse located in the highly sought-after Brigadoon neighborhood. Designed for an active lifestyle, Brigadoon offers residents a secure, low-maintenance setting with exceptional amenities, including a clubhouse, outdoor pool, and social activities that foster a sense of community among neighbors.
Step inside this move-in-ready home and discover an inviting open floor plan filled with natural light and peaceful outdoor views. The spacious living area flows seamlessly into the dining and kitchen spaces—perfect for both everyday living and entertaining. The primary suite features ample closet space and an en-suite bath, while the second bedroom offers flexibility for guests, a home office, or hobbies.
Enjoy the ease of single-level living with thoughtful details that make daily life comfortable and convenient. Whether relaxing on the patio, taking a stroll through the beautifully maintained grounds, or meeting friends at the clubhouse, you'll love calling Brigadoon home.
Ideally situated in Candler, this home offers quick access to shopping, dining, and recreation in both Asheville and Waynesville, providing the best of both worlds: small-town tranquility with city amenities just minutes away.
Seller will consider a flooring credit with an acceptable offer.
Don't miss this opportunity to join one of the area's most desirable 55+ communities—schedule your private showing today!
Location
State NC
County Buncombe
Zoning RM6
Rooms
Main Level Bedrooms 2
Main Level, 18' 4" X 14' 9" Primary Bedroom
Main Level, 11' 6" X 9' 2" Bathroom-Full
Main Level, 14' 11" X 12' 7" Bedroom(s)
Main Level, 7' 9" X 6' 5" Laundry
Main Level, 4' 9" X 9' 7" Bathroom-Full
Main Level, 10' 10" X 14' 3" Flex Space
Main Level, 19' 4" X 18' 2" Living Room
Main Level, 10' 0" X 10' 11" Dining Room
Main Level, 11' 4" X 10' 11" Kitchen
Interior
Interior Features Pantry
Heating Heat Pump, Natural Gas
Cooling Heat Pump
Flooring Carpet, Vinyl, Wood
Fireplaces Type Gas Log, Living Room
Fireplace true
Appliance Dishwasher, Electric Range, Electric Water Heater, Microwave, Refrigerator
Laundry Laundry Room
Exterior
Exterior Feature Lawn Maintenance
Garage Spaces 2.0
Community Features Fifty Five and Older, Clubhouse, Gated, Outdoor Pool
Utilities Available Cable Connected, Electricity Connected, Natural Gas, Underground Utilities
View Year Round
Roof Type Architectural Shingle
Street Surface Concrete,Paved
Porch Covered, Patio
Garage true
Building
Lot Description Level
Dwelling Type Site Built
Foundation Slab
Sewer Public Sewer
Water City
Level or Stories One
Structure Type Brick Partial,Hardboard Siding
New Construction false
Schools
Elementary Schools Unspecified
Middle Schools Unspecified
High Schools Unspecified
Others
Pets Allowed Yes
HOA Name Brigadoon HOA
Senior Community true
Acceptable Financing Cash, Conventional, FHA, VA Loan
Listing Terms Cash, Conventional, FHA, VA Loan
Special Listing Condition None
GET MORE INFORMATION




