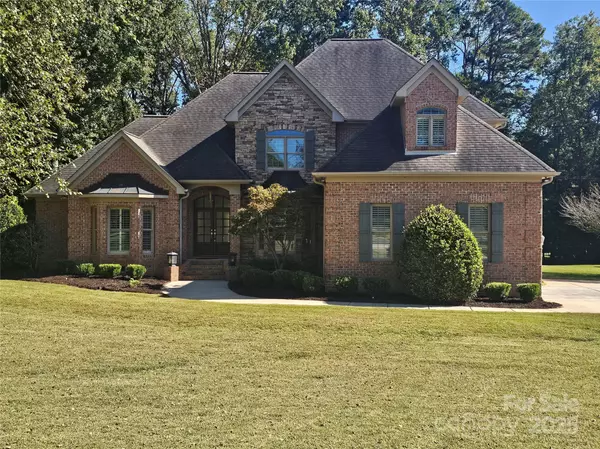9711 Arlington Oaks DR Charlotte, NC 28227

Open House
Sat Oct 11, 11:00am - 1:00pm
Sun Oct 12, 1:00pm - 3:00pm
UPDATED:
Key Details
Property Type Single Family Home
Sub Type Single Family Residence
Listing Status Coming Soon
Purchase Type For Sale
Square Footage 3,458 sqft
Price per Sqft $212
Subdivision Arlington Oaks
MLS Listing ID 4308992
Style Traditional
Bedrooms 3
Full Baths 2
Half Baths 1
Abv Grd Liv Area 3,458
Year Built 2003
Lot Size 0.920 Acres
Acres 0.92
Property Sub-Type Single Family Residence
Property Description
Inside, you'll love the freshly repainted interior walls, repainted kitchen cabinets, and a professional deep clean throughout, making the home move-in ready. The spacious family room showcases a gorgeous stone fireplace, flowing seamlessly into the dining room with gleaming hardwood floors.
The owner's retreat is conveniently located on the main level, with a luxurious bath that offers a soaking tub, oversized shower, and dual vanities. A private office makes working from home a breeze.
The chef's kitchen shines with high-end finishes: gas cooktop, vegetable prep sink with copper bowl in the center island, quartz countertops, custom cabinetry, under-cabinet lighting, tile backsplash, built-in ice maker, breakfast bar, and a home management center with a butler's station.
Upstairs, you'll find two additional bedrooms, a loft area, and a bonus room—ideal for family or guests.
The home also features 2 brand new HVAC systems installed this year, central vacuum, a generator, a huge walk in attic that's perfect for extra storage, and an irrigation system. There's a termite bond on the property and best of all there's no HOA.
Enjoy the fenced yard with plenty of privacy and space to relax or entertain. This home combines the best of country living with modern conveniences. Don't let this beautiful home slip past you. Schedule your showing today!
Location
State NC
County Mecklenburg
Zoning R
Rooms
Main Level Bedrooms 1
Main Level Primary Bedroom
Main Level Bathroom-Full
Main Level Kitchen
Main Level Bathroom-Half
Main Level Breakfast
Main Level Kitchen
Main Level Laundry
Main Level Dining Room
Upper Level Bedroom(s)
Upper Level Bedroom(s)
Upper Level Bonus Room
Upper Level Bathroom-Full
Interior
Heating Central
Cooling Central Air
Flooring Carpet, Tile, Wood
Fireplaces Type Living Room
Fireplace true
Appliance Dishwasher, Gas Cooktop, Ice Maker, Wall Oven
Laundry Laundry Room
Exterior
Exterior Feature In-Ground Irrigation, Other - See Remarks
Garage Spaces 3.0
Fence Fenced
Utilities Available Cable Connected, Electricity Connected, Natural Gas, Underground Power Lines, Underground Utilities
Roof Type Shingle
Street Surface Concrete,Paved
Porch Rear Porch
Garage true
Building
Lot Description Level
Dwelling Type Site Built
Foundation Crawl Space
Sewer Septic Installed
Water Well
Architectural Style Traditional
Level or Stories Two
Structure Type Brick Full
New Construction false
Schools
Elementary Schools Clear Creek
Middle Schools Northeast
High Schools Independence
Others
Senior Community false
Acceptable Financing Cash, Conventional, FHA, VA Loan
Listing Terms Cash, Conventional, FHA, VA Loan
Special Listing Condition None
GET MORE INFORMATION




