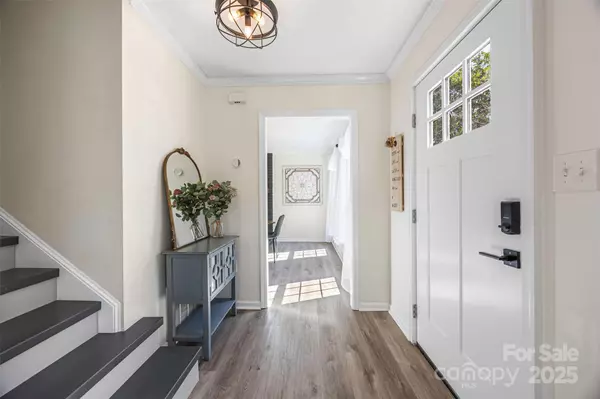11713 Parks Farm LN Charlotte, NC 28277

Open House
Sun Oct 05, 1:00pm - 3:00pm
UPDATED:
Key Details
Property Type Single Family Home
Sub Type Single Family Residence
Listing Status Active
Purchase Type For Sale
Square Footage 2,057 sqft
Price per Sqft $262
Subdivision Raeburn
MLS Listing ID 4309501
Style Traditional
Bedrooms 4
Full Baths 2
Half Baths 1
HOA Fees $928/ann
HOA Y/N 1
Abv Grd Liv Area 2,057
Year Built 1985
Lot Size 0.420 Acres
Acres 0.42
Property Sub-Type Single Family Residence
Property Description
Location
State NC
County Mecklenburg
Zoning N1-A
Rooms
Main Level Dining Room
Main Level Living Room
Main Level Kitchen
Main Level Breakfast
Main Level Den
Upper Level Primary Bedroom
Upper Level Bedroom(s)
Upper Level Bathroom-Full
Upper Level Bedroom(s)
Main Level Bathroom-Half
Upper Level Bed/Bonus
Main Level Laundry
Interior
Interior Features Attic Stairs Pulldown, Walk-In Closet(s), Walk-In Pantry
Heating Forced Air
Cooling Central Air
Flooring Carpet, Vinyl
Fireplaces Type Den, Wood Burning
Fireplace true
Appliance Dishwasher, Disposal, Gas Range, Gas Water Heater, Microwave, Plumbed For Ice Maker, Refrigerator, Self Cleaning Oven
Laundry Laundry Room
Exterior
Exterior Feature Fire Pit, Storage, Other - See Remarks
Garage Spaces 2.0
Community Features Clubhouse, Outdoor Pool, Pickleball, Picnic Area, Playground, Recreation Area, Sidewalks, Street Lights, Tennis Court(s)
Utilities Available Cable Connected, Electricity Connected, Natural Gas, Underground Power Lines, Underground Utilities, Wired Internet Available
Roof Type Shingle
Street Surface Concrete,Paved
Porch Awning(s), Patio
Garage true
Building
Lot Description Level, Private
Dwelling Type Site Built
Foundation Slab
Sewer Public Sewer
Water City
Architectural Style Traditional
Level or Stories Two
Structure Type Hardboard Siding
New Construction false
Schools
Elementary Schools Unspecified
Middle Schools Jay M. Robinson
High Schools Ballantyne Ridge
Others
HOA Name Cusick Management
Senior Community false
Acceptable Financing Cash, Conventional, FHA, VA Loan
Listing Terms Cash, Conventional, FHA, VA Loan
Special Listing Condition None
GET MORE INFORMATION




