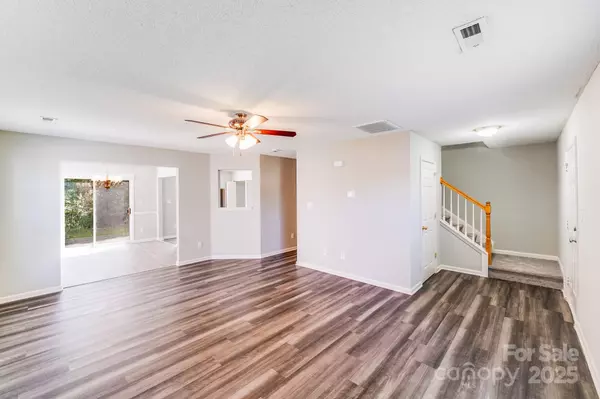836 Almora DR Charlotte, NC 28216

UPDATED:
Key Details
Property Type Single Family Home
Sub Type Single Family Residence
Listing Status Active
Purchase Type For Sale
Square Footage 1,583 sqft
Price per Sqft $198
Subdivision Pinebrook
MLS Listing ID 4301826
Bedrooms 3
Full Baths 2
Half Baths 1
Construction Status Completed
HOA Fees $200/ann
HOA Y/N 1
Abv Grd Liv Area 1,583
Year Built 2004
Lot Size 6,969 Sqft
Acres 0.16
Lot Dimensions 46x125x65x131
Property Sub-Type Single Family Residence
Property Description
This home offers both comfort and convenience, with easy access to shopping, dining, and major highways including I-77 and I-85. Nearby parks and green spaces provide opportunities for outdoor activities, while Uptown Charlotte and the University area are just a short drive away. Don't miss your chance to make this beautiful home yours!
Location
State NC
County Mecklenburg
Zoning N1-B
Rooms
Main Level, 9' 3" X 16' 10" Kitchen
Main Level, 5' 6" X 4' 6" Bathroom-Half
Main Level, 12' 9" X 18' 11" Living Room
Upper Level, 13' 7" X 14' 6" Primary Bedroom
Main Level, 12' 9" X 11' 2" Dining Area
Upper Level, 12' 4" X 9' 6" Bedroom(s)
Upper Level, 9' 4" X 8' 7" Bedroom(s)
Upper Level, 9' 8" X 8' 6" Bathroom-Full
Main Level Laundry
Upper Level, 4' 7" X 7' 7" Bathroom-Full
Interior
Interior Features Cable Prewire, Entrance Foyer
Heating Forced Air
Cooling Ceiling Fan(s), Central Air
Flooring Vinyl
Fireplace false
Appliance Dishwasher, Electric Oven, Electric Range, Microwave, Plumbed For Ice Maker, Refrigerator
Laundry In Kitchen, Laundry Closet, Main Level
Exterior
Garage Spaces 1.0
Street Surface Concrete,Paved
Porch Front Porch, Patio
Garage true
Building
Lot Description Green Area, Wooded
Dwelling Type Manufactured
Foundation Slab
Sewer Public Sewer
Water City
Level or Stories Two
Structure Type Vinyl
New Construction false
Construction Status Completed
Schools
Elementary Schools Oakdale
Middle Schools Ranson
High Schools West Charlotte
Others
HOA Name Cedar Management Group
Senior Community false
Acceptable Financing Cash, Conventional, FHA
Listing Terms Cash, Conventional, FHA
Special Listing Condition None
Virtual Tour https://youtu.be/jrCxcmAMmLA
GET MORE INFORMATION




