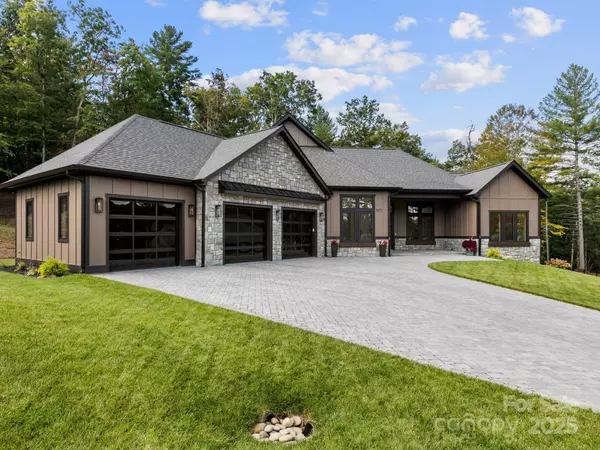1071 Ascension VLY Horse Shoe, NC 28742

UPDATED:
Key Details
Property Type Single Family Home
Sub Type Single Family Residence
Listing Status Active
Purchase Type For Sale
Square Footage 2,946 sqft
Price per Sqft $475
Subdivision Horse Shoe Cove
MLS Listing ID 4298231
Style Contemporary
Bedrooms 3
Full Baths 3
Half Baths 1
HOA Fees $900/ann
HOA Y/N 1
Abv Grd Liv Area 2,946
Year Built 2025
Lot Size 1.140 Acres
Acres 1.14
Property Sub-Type Single Family Residence
Property Description
Location
State NC
County Henderson
Zoning R2R
Rooms
Main Level Bedrooms 3
Interior
Interior Features Attic Stairs Pulldown, Breakfast Bar, Entrance Foyer, Pantry, Storage, Walk-In Closet(s)
Heating ENERGY STAR Qualified Equipment, Forced Air, Heat Pump, Zoned
Cooling Central Air, Heat Pump
Flooring Hardwood, Tile
Fireplaces Type Gas Log, Gas Unvented, Living Room, Outside, Porch
Fireplace true
Appliance Bar Fridge, Convection Microwave, Convection Oven, Dishwasher, Disposal, Dryer, ENERGY STAR Qualified Dishwasher, ENERGY STAR Qualified Light Fixtures, ENERGY STAR Qualified Refrigerator, Exhaust Hood, Gas Cooktop, Ice Maker, Refrigerator with Ice Maker, Self Cleaning Oven, Tankless Water Heater, Wine Refrigerator
Laundry Electric Dryer Hookup, Utility Room, Inside, Main Level, Sink, Washer Hookup
Exterior
Exterior Feature Above Ground Hot Tub / Spa, Outdoor Kitchen
Garage Spaces 3.0
Community Features Dog Park, Gated, Playground, Recreation Area
Utilities Available Cable Available, Electricity Connected, Fiber Optics, Natural Gas, Underground Power Lines, Underground Utilities, Wired Internet Available
Waterfront Description None
View Mountain(s)
Roof Type Shingle
Street Surface Other,Paved
Porch Covered, Enclosed, Front Porch, Rear Porch, Screened
Garage true
Building
Lot Description Wooded
Dwelling Type Site Built
Foundation Slab
Sewer Septic Installed
Water Well
Architectural Style Contemporary
Level or Stories One
Structure Type Fiber Cement,Stone,Wood
New Construction false
Schools
Elementary Schools Mills River
Middle Schools Rugby
High Schools West Henderson
Others
HOA Name Horse Shoe Cove HOA
Senior Community false
Restrictions Architectural Review,Building
Acceptable Financing Cash, Conventional
Listing Terms Cash, Conventional
Special Listing Condition None
GET MORE INFORMATION




