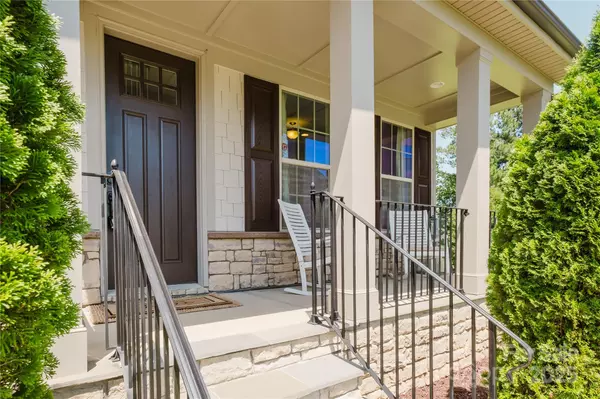15431 Cimarron Hills LN Charlotte, NC 28278
UPDATED:
Key Details
Property Type Single Family Home
Sub Type Single Family Residence
Listing Status Active
Purchase Type For Sale
Square Footage 5,192 sqft
Price per Sqft $226
Subdivision The Palisades
MLS Listing ID 4298385
Bedrooms 5
Full Baths 4
Half Baths 1
HOA Fees $490/mo
HOA Y/N 1
Abv Grd Liv Area 5,192
Year Built 2016
Lot Size 0.750 Acres
Acres 0.75
Property Sub-Type Single Family Residence
Property Description
Location
State NC
County Mecklenburg
Zoning MX-3
Rooms
Basement Partially Finished, Storage Space
Main Level Bedrooms 1
Main Level, 18' 8" X 20' 4" Primary Bedroom
Interior
Interior Features Entrance Foyer, Kitchen Island, Open Floorplan, Walk-In Closet(s), Walk-In Pantry
Heating Central
Cooling Central Air
Flooring Carpet, Tile, Wood
Fireplaces Type Family Room
Fireplace true
Appliance Dishwasher, Disposal
Laundry Mud Room
Exterior
Garage Spaces 2.0
Fence Back Yard, Fenced
Roof Type Shingle
Street Surface Concrete
Porch Balcony, Covered, Front Porch
Garage true
Building
Dwelling Type Site Built
Foundation Slab
Sewer Public Sewer
Water City
Level or Stories Three
Structure Type Hardboard Siding,Shingle/Shake,Stone
New Construction false
Schools
Elementary Schools Unspecified
Middle Schools Unspecified
High Schools Unspecified
Others
HOA Name CAMS
Senior Community false
Acceptable Financing Cash, Conventional, FHA
Listing Terms Cash, Conventional, FHA
Special Listing Condition None



