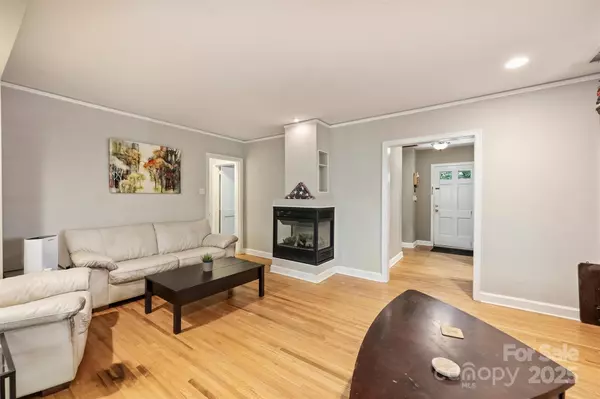433 Hollis RD Charlotte, NC 28209
UPDATED:
Key Details
Property Type Single Family Home
Sub Type Single Family Residence
Listing Status Active
Purchase Type For Sale
Square Footage 1,309 sqft
Price per Sqft $450
Subdivision Colonial Village
MLS Listing ID 4297505
Bedrooms 3
Full Baths 1
Abv Grd Liv Area 1,309
Year Built 1956
Lot Size 0.420 Acres
Acres 0.42
Lot Dimensions 70x262x20x6x287
Property Sub-Type Single Family Residence
Property Description
Location
State NC
County Mecklenburg
Zoning N1-B
Rooms
Basement Basement Garage Door, Interior Entry, Unfinished, Walk-Out Access
Main Level Bedrooms 3
Main Level Primary Bedroom
Main Level Bedroom(s)
Main Level Bathroom-Full
Main Level Bedroom(s)
Main Level Dining Room
Main Level Kitchen
Main Level Living Room
Main Level Sunroom
Interior
Interior Features Attic Stairs Pulldown
Heating Central, Forced Air, Natural Gas
Cooling Ceiling Fan(s), Central Air
Flooring Tile, Wood
Fireplaces Type Gas Log
Fireplace true
Appliance Dishwasher, Disposal, Electric Range, Ice Maker, Microwave, Plumbed For Ice Maker, Refrigerator with Ice Maker
Laundry Electric Dryer Hookup, In Basement
Exterior
Garage Spaces 1.0
Fence Back Yard
Roof Type Shingle
Street Surface Concrete,Paved
Porch Deck
Garage true
Building
Dwelling Type Site Built
Foundation Basement, Crawl Space
Sewer Public Sewer
Water City
Level or Stories One
Structure Type Brick Full
New Construction false
Schools
Elementary Schools Dilworth
Middle Schools Sedgefield
High Schools Myers Park
Others
Senior Community false
Acceptable Financing Cash, Conventional
Listing Terms Cash, Conventional
Special Listing Condition None



