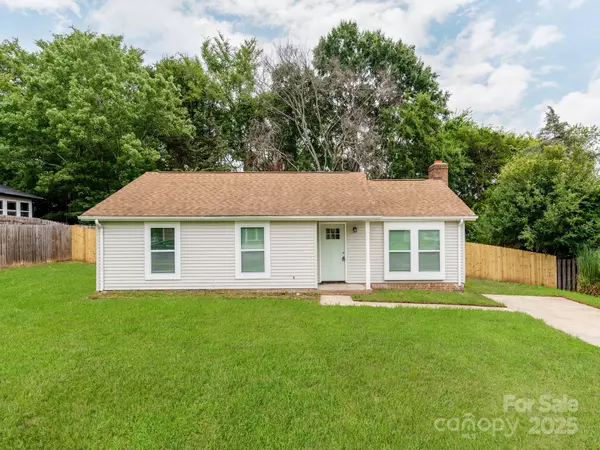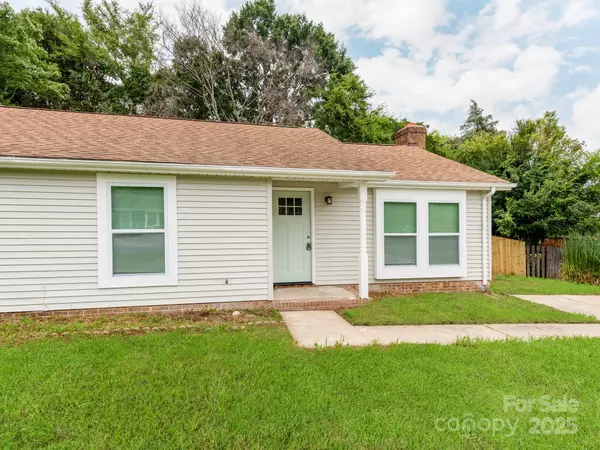712 Vista Grande CIR Charlotte, NC 28226
UPDATED:
Key Details
Property Type Single Family Home
Sub Type Single Family Residence
Listing Status Active
Purchase Type For Sale
Square Footage 1,188 sqft
Price per Sqft $311
Subdivision Walden
MLS Listing ID 4292981
Style Ranch
Bedrooms 3
Full Baths 2
Abv Grd Liv Area 1,188
Year Built 1982
Lot Size 0.290 Acres
Acres 0.29
Property Sub-Type Single Family Residence
Property Description
Location
State NC
County Mecklenburg
Zoning sfr
Rooms
Main Level Bedrooms 3
Main Level Primary Bedroom
Main Level Bedroom(s)
Main Level Bathroom-Full
Main Level Bedroom(s)
Main Level Bathroom-Full
Main Level Kitchen
Main Level Living Room
Main Level Dining Area
Interior
Heating Forced Air
Cooling Central Air
Fireplace true
Appliance Dishwasher, Microwave, Oven, Plumbed For Ice Maker, Refrigerator
Laundry Laundry Room
Exterior
Fence Back Yard
Street Surface Concrete,Paved
Garage false
Building
Dwelling Type Site Built
Foundation Slab
Sewer Public Sewer
Water City
Architectural Style Ranch
Level or Stories One
Structure Type Vinyl
New Construction false
Schools
Elementary Schools Unspecified
Middle Schools Unspecified
High Schools Unspecified
Others
Senior Community false
Acceptable Financing Cash, Conventional
Listing Terms Cash, Conventional
Special Listing Condition None



