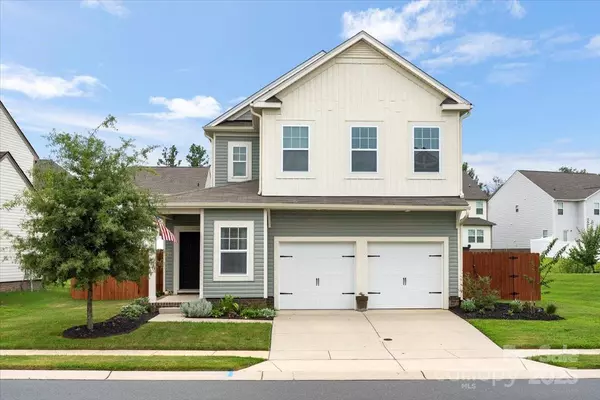879 Von Buren BLVD Rock Hill, SC 29730
UPDATED:
Key Details
Property Type Single Family Home
Sub Type Single Family Residence
Listing Status Active
Purchase Type For Sale
Square Footage 2,399 sqft
Price per Sqft $166
Subdivision Roddey Park
MLS Listing ID 4293955
Bedrooms 3
Full Baths 2
Half Baths 1
HOA Fees $430/ann
HOA Y/N 1
Abv Grd Liv Area 2,399
Year Built 2019
Lot Size 6,969 Sqft
Acres 0.16
Property Sub-Type Single Family Residence
Property Description
Location
State SC
County York
Zoning SFR
Rooms
Main Level Bathroom-Half
Main Level Living Room
Upper Level Primary Bedroom
Upper Level Bathroom-Full
Main Level Kitchen
Upper Level Bedroom(s)
Main Level Breakfast
Main Level Office
Upper Level Bedroom(s)
Upper Level Laundry
Upper Level Bathroom-Full
Upper Level Loft
Interior
Heating Central, Electric
Cooling Central Air
Flooring Carpet, Laminate, Tile
Fireplace false
Appliance Dishwasher, Electric Range, Electric Water Heater, Microwave
Laundry Upper Level
Exterior
Garage Spaces 2.0
Fence Back Yard, Fenced, Privacy
Roof Type Shingle
Street Surface Concrete,Paved
Garage true
Building
Dwelling Type Site Built
Foundation Slab
Sewer Public Sewer
Water City
Level or Stories Two
Structure Type Vinyl
New Construction false
Schools
Elementary Schools Oakdale
Middle Schools Saluda Trail
High Schools South Pointe (Sc)
Others
HOA Name AMS
Senior Community false
Acceptable Financing Cash, Conventional, FHA, VA Loan
Listing Terms Cash, Conventional, FHA, VA Loan
Special Listing Condition None



