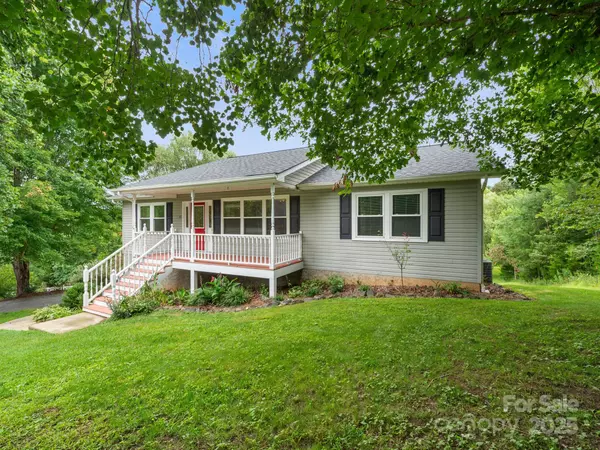63 Ridge Brook DR Weaverville, NC 28787
UPDATED:
Key Details
Property Type Single Family Home
Sub Type Single Family Residence
Listing Status Active
Purchase Type For Sale
Square Footage 1,847 sqft
Price per Sqft $270
Subdivision Ridge Brook Estates
MLS Listing ID 4291138
Style Ranch,Traditional
Bedrooms 3
Full Baths 2
Half Baths 1
HOA Fees $500/ann
HOA Y/N 1
Abv Grd Liv Area 1,344
Year Built 2001
Lot Size 0.930 Acres
Acres 0.93
Property Sub-Type Single Family Residence
Property Description
Location
State NC
County Buncombe
Zoning Open Use
Rooms
Basement Basement Garage Door, Bath/Stubbed, Exterior Entry, Full, Partially Finished, Walk-Out Access, Walk-Up Access
Main Level Bedrooms 3
Main Level Primary Bedroom
Basement Level Flex Space
Basement Level Bathroom-Half
Basement Level Laundry
Main Level Bedroom(s)
Main Level Kitchen
Main Level Great Room
Interior
Interior Features Breakfast Bar, Open Floorplan, Split Bedroom, Walk-In Closet(s)
Heating Heat Pump
Cooling Heat Pump
Flooring Carpet, Hardwood
Fireplace false
Appliance Dishwasher, Electric Oven, Electric Range, Electric Water Heater, Microwave, Refrigerator, Washer/Dryer
Laundry In Basement
Exterior
Garage Spaces 2.0
Utilities Available Cable Available, Electricity Connected, Fiber Optics, Wired Internet Available
Roof Type Shingle
Street Surface Asphalt,Paved
Porch Deck, Front Porch, Patio, Porch
Garage true
Building
Lot Description Rolling Slope, Wooded
Dwelling Type Site Built
Foundation Basement
Sewer Septic Installed
Water Well
Architectural Style Ranch, Traditional
Level or Stories One
Structure Type Vinyl
New Construction false
Schools
Elementary Schools North Buncombe/N. Windy Ridge
Middle Schools North Windy Ridge
High Schools North Buncombe
Others
HOA Name Ridge Brook Estates
Senior Community false
Restrictions Architectural Review,Building,Manufactured Home Not Allowed
Acceptable Financing Cash, Conventional, FHA
Listing Terms Cash, Conventional, FHA
Special Listing Condition None



