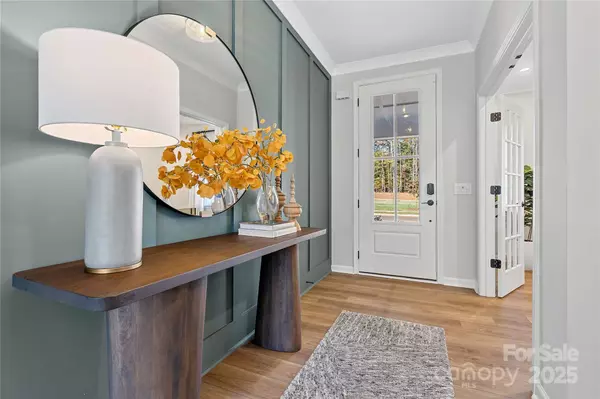7105 Short Stirrup LN Mint Hill, NC 28227
UPDATED:
Key Details
Property Type Single Family Home
Sub Type Single Family Residence
Listing Status Active
Purchase Type For Sale
Square Footage 2,517 sqft
Price per Sqft $239
Subdivision Alton Creek
MLS Listing ID 4291701
Style Other
Bedrooms 5
Full Baths 3
Construction Status Under Construction
HOA Fees $113/mo
HOA Y/N 1
Abv Grd Liv Area 2,517
Year Built 2025
Lot Size 4,748 Sqft
Acres 0.109
Property Sub-Type Single Family Residence
Property Description
There's abundant room to grow, plant roots, and make new memories in the Woodwright plan at Alton Creek. Upgrades in this home take it to the next level:
The open first floor holds a guest room with a full bath and upgraded tile shower. Additional windows in the great room add intrigue and extra light throughout the space. Upstairs find four additional bedrooms including the spacious primary suite complete with an upgraded tray ceiling.
Spacious loft providing space for a home office or extra lounge area.
Gourmet Kitchen layout with white cabinetry and walk-in pantry.
No neighbors behind providing additional privacy and tree lined view.
Location
State NC
County Mecklenburg
Building/Complex Name Alton Creek
Zoning DO-A
Rooms
Main Level Bedrooms 1
Main Level Dining Area
Main Level Kitchen
Upper Level Laundry
Upper Level Bathroom-Full
Main Level Great Room
Upper Level Loft
Upper Level Primary Bedroom
Main Level Bathroom-Full
Main Level Bedroom(s)
Upper Level Bedroom(s)
Upper Level Bedroom(s)
Upper Level Bedroom(s)
Upper Level Bathroom-Full
Interior
Interior Features Attic Stairs Pulldown, Drop Zone, Entrance Foyer, Kitchen Island, Open Floorplan, Pantry, Walk-In Closet(s), Walk-In Pantry
Heating Forced Air, Natural Gas, Zoned
Cooling Central Air, Zoned
Flooring Carpet, Tile, Vinyl
Fireplaces Type Gas, Great Room
Fireplace true
Appliance Dishwasher, Disposal, Gas Cooktop, Gas Water Heater, Microwave, Tankless Water Heater
Laundry Upper Level
Exterior
Garage Spaces 2.0
Community Features Picnic Area, Pond, Recreation Area, Sidewalks, Street Lights, Walking Trails, Other
Utilities Available Underground Power Lines
Roof Type Shingle
Street Surface Concrete,Paved
Porch Covered, Front Porch, Rear Porch
Garage true
Building
Lot Description Private, Wooded, Views
Dwelling Type Site Built
Foundation Slab
Builder Name Tri Pointe Homes
Sewer Public Sewer
Water City
Architectural Style Other
Level or Stories Two
Structure Type Fiber Cement,Hardboard Siding
New Construction true
Construction Status Under Construction
Schools
Elementary Schools Bain
Middle Schools Mint Hill
High Schools Independence
Others
Pets Allowed Yes
Senior Community false
Restrictions Architectural Review,Subdivision
Special Listing Condition None



