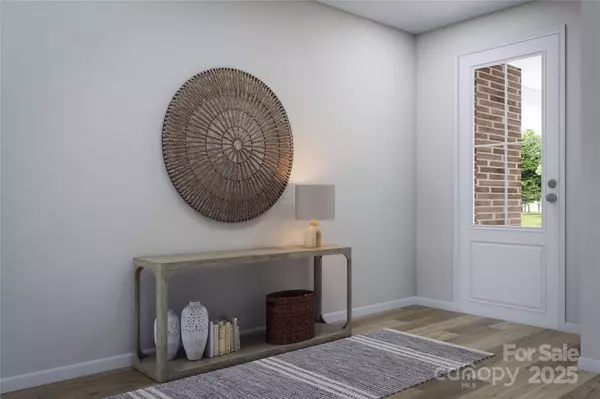7019 Short Stirrup LN Mint Hill, NC 28227
UPDATED:
Key Details
Property Type Single Family Home
Sub Type Single Family Residence
Listing Status Active
Purchase Type For Sale
Square Footage 2,396 sqft
Price per Sqft $251
Subdivision Alton Creek
MLS Listing ID 4291691
Style Other
Bedrooms 4
Full Baths 3
Construction Status Under Construction
HOA Fees $113/mo
HOA Y/N 1
Abv Grd Liv Area 2,396
Year Built 2025
Lot Size 4,660 Sqft
Acres 0.107
Property Sub-Type Single Family Residence
Property Description
The last opportunity to own a Maxwell in Alton Creek! This versatile and livable floorplan is located in the back of the community with no rear neighbors and a strong sense of privacy. The first floor guest suite provides a full bath with an upgraded tile shower and walk in closet.
Upstairs, the primary bedroom and two additional bedrooms are generously sized. The primary bedroom hosts a tray ceiling adding a feel of elegance along with the spa-like en suite bath.
Added windows at the living room and primary bedroom providing extra natural light.
Oversized covered outdoor living space.
Oak-box wood-look stairs.
Upgraded double vanity at secondary bath.
Location
State NC
County Mecklenburg
Building/Complex Name Alton Creek
Zoning DO-A
Rooms
Main Level Bedrooms 1
Main Level Bathroom-Full
Upper Level Bedroom(s)
Main Level Dining Area
Upper Level Bathroom-Full
Main Level Kitchen
Main Level Great Room
Upper Level Laundry
Upper Level Loft
Main Level Bedroom(s)
Upper Level Primary Bedroom
Upper Level Bedroom(s)
Upper Level Bathroom-Full
Interior
Interior Features Attic Stairs Pulldown, Drop Zone, Entrance Foyer, Kitchen Island, Open Floorplan, Pantry, Walk-In Closet(s), Walk-In Pantry
Heating Forced Air, Natural Gas, Zoned
Cooling Central Air, Zoned
Flooring Carpet, Tile, Vinyl
Fireplace false
Appliance Dishwasher, Disposal, Gas Cooktop, Microwave, Tankless Water Heater
Laundry Upper Level
Exterior
Garage Spaces 2.0
Community Features Picnic Area, Pond, Recreation Area, Sidewalks, Street Lights, Walking Trails, Other
Utilities Available Underground Power Lines
Roof Type Shingle
Street Surface Concrete,Paved
Porch Covered, Front Porch, Rear Porch
Garage true
Building
Lot Description Private, Wooded, Views
Dwelling Type Site Built
Foundation Slab
Builder Name Tri Pointe Homes
Sewer Public Sewer
Water City
Architectural Style Other
Level or Stories Two
Structure Type Brick Full,Fiber Cement
New Construction true
Construction Status Under Construction
Schools
Elementary Schools Bain
Middle Schools Mint Hill
High Schools Independence
Others
Pets Allowed Yes
Senior Community false
Restrictions Architectural Review,Subdivision
Special Listing Condition None



