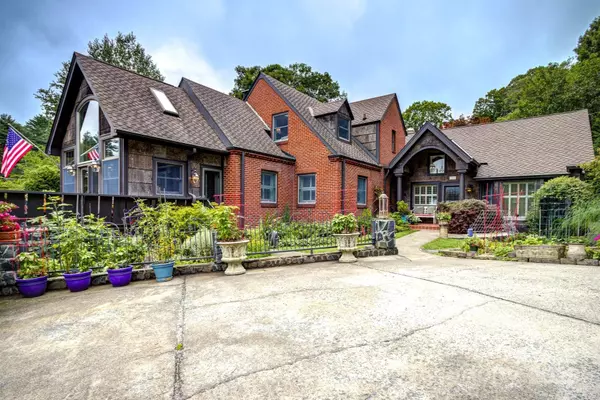216 Cherry DR Boone, NC 28607

UPDATED:
Key Details
Sold Price $1,020,000
Property Type Single Family Home
Sub Type Single Family Residence
Listing Status Sold
Purchase Type For Sale
Square Footage 3,069 sqft
Price per Sqft $332
MLS Listing ID 4290001
Sold Date 10/17/25
Style Cottage,Traditional
Bedrooms 3
Full Baths 3
Abv Grd Liv Area 3,069
Year Built 1938
Lot Size 0.350 Acres
Acres 0.35
Property Sub-Type Single Family Residence
Property Description
Location
State NC
County Watauga
Zoning R1
Rooms
Basement Partial, Storage Space, Unfinished, Walk-Out Access
Main Level Bedrooms 1
Interior
Interior Features Attic Stairs Pulldown, Pantry, Walk-In Closet(s)
Heating Baseboard, Central, Electric, Heat Pump, Natural Gas, Radiant, Other - See Remarks
Cooling Central Air, Electric, Heat Pump, Other - See Remarks
Flooring Tile, Wood
Fireplaces Type Gas Log, Gas Vented, Living Room, Other - See Remarks
Fireplace true
Appliance Dishwasher, Dryer, Gas Range, Microwave, Refrigerator, Warming Drawer, Washer
Laundry Main Level
Exterior
Carport Spaces 2
Fence Back Yard, Fenced
Utilities Available Cable Connected, Electricity Connected, Natural Gas
Roof Type Architectural Shingle
Street Surface Concrete,Paved
Porch Deck, Rear Porch
Garage false
Building
Lot Description Level
Foundation Basement, Crawl Space
Sewer Public Sewer
Water City
Architectural Style Cottage, Traditional
Level or Stories Two
Structure Type Brick Full,Wood,Other - See Remarks
New Construction false
Schools
Elementary Schools Hardin Park
Middle Schools Hardin Park
High Schools Watauga
Others
Senior Community false
Acceptable Financing Cash, Conventional, VA Loan
Listing Terms Cash, Conventional, VA Loan
Special Listing Condition None
Bought with Non Member • Canopy Administration
GET MORE INFORMATION




