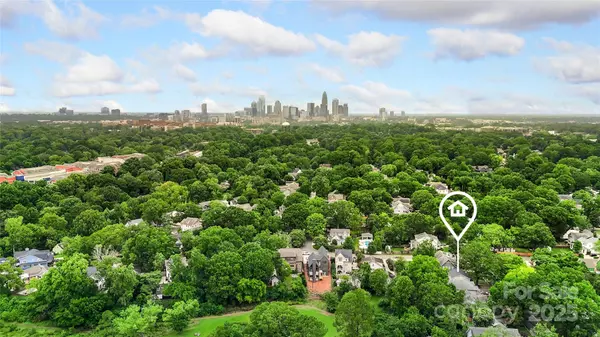2608 Laburnum AVE Charlotte, NC 28205
OPEN HOUSE
Sat Aug 09, 11:00am - 1:00pm
Sat Aug 09, 2:00pm - 6:00pm
Sun Aug 10, 11:00am - 1:00pm
Sun Aug 10, 2:00pm - 4:00pm
UPDATED:
Key Details
Property Type Single Family Home
Sub Type Single Family Residence
Listing Status Active
Purchase Type For Sale
Square Footage 1,787 sqft
Price per Sqft $475
Subdivision Chantilly
MLS Listing ID 4285959
Bedrooms 4
Full Baths 2
Construction Status Completed
Abv Grd Liv Area 1,787
Year Built 1947
Lot Size 8,276 Sqft
Acres 0.19
Property Sub-Type Single Family Residence
Property Description
Location
State NC
County Mecklenburg
Zoning N1-C
Rooms
Main Level Bedrooms 2
Main Level Bed/Bonus
Main Level Bedroom(s)
Main Level Kitchen
Main Level Bathroom-Full
Main Level Living Room
Upper Level Bathroom-Full
Upper Level Primary Bedroom
Main Level Dining Room
Upper Level Bedroom(s)
Upper Level Laundry
Upper Level Loft
Interior
Interior Features Attic Stairs Pulldown, Built-in Features, Cable Prewire, Pantry, Walk-In Closet(s)
Heating Central, Hot Water, Natural Gas, Sealed Combustion Fireplace, Zoned
Cooling Ceiling Fan(s), Central Air, Dual, Zoned
Flooring Carpet, Tile, Wood
Fireplaces Type Den, Gas
Fireplace true
Appliance Bar Fridge, Dishwasher, Disposal, Dryer, Electric Cooktop, Electric Oven, Electric Range, Exhaust Hood, Freezer, Gas Water Heater, Microwave, Oven, Plumbed For Ice Maker, Refrigerator, Self Cleaning Oven, Tankless Water Heater, Wall Oven, Washer, Washer/Dryer
Laundry Electric Dryer Hookup, Laundry Room, Upper Level, Washer Hookup
Exterior
Exterior Feature Storage
Fence Back Yard, Fenced, Front Yard, Wood
Community Features Walking Trails
Utilities Available Cable Available, Cable Connected, Electricity Connected, Fiber Optics, Natural Gas, Phone Connected, Underground Utilities, Wired Internet Available
Roof Type Shingle
Street Surface Concrete,Paved
Accessibility Two or More Access Exits, Lever Door Handles, Swing In Door(s)
Porch Covered, Deck, Front Porch
Garage false
Building
Lot Description Level, Private
Dwelling Type Site Built
Foundation Crawl Space
Sewer Public Sewer
Water City
Level or Stories Two
Structure Type Brick Partial,Hardboard Siding
New Construction false
Construction Status Completed
Schools
Elementary Schools Oakhurst Steam Academy
Middle Schools Eastway
High Schools Garinger
Others
Senior Community false
Special Listing Condition None
Virtual Tour https://www.zillow.com/view-imx/7a316cec-8317-4b2d-b4bb-4d74bfd278d1?setAttribution=mls&wl=true&initialViewType=pano&utm_source=dashboard



