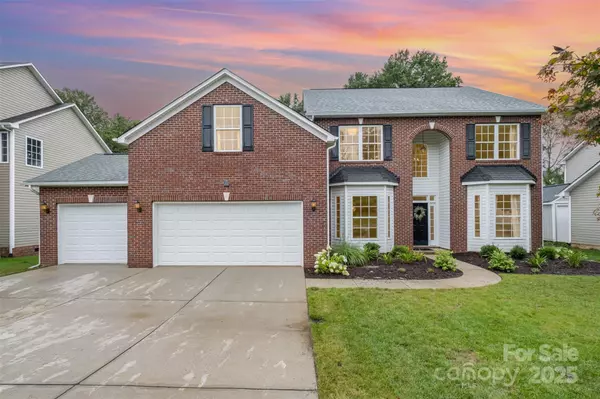2435 Alaqua CT Matthews, NC 28105
OPEN HOUSE
Sat Aug 16, 1:00pm - 3:00pm
Sun Aug 17, 1:00pm - 3:00pm
UPDATED:
Key Details
Property Type Single Family Home
Sub Type Single Family Residence
Listing Status Active
Purchase Type For Sale
Square Footage 3,134 sqft
Price per Sqft $207
Subdivision Williams Crossing
MLS Listing ID 4287822
Bedrooms 5
Full Baths 3
HOA Fees $250/ann
HOA Y/N 1
Abv Grd Liv Area 3,134
Year Built 2000
Lot Size 0.258 Acres
Acres 0.258
Property Sub-Type Single Family Residence
Property Description
This partially brick home has a 3 car garage and wonderful curb appeal. Inside you will find 20 foot ceilings in the great room, creating a grand and open atmosphere filled with plenty of natural light. The kitchen is equipped with new quartz countertops , and all new appliances. The thoughtful layout offers both space and functionality perfect for entertaining and relaxing.
Enjoy the tranquil views of your lush, wooded backyard offering privacy and serenity year round. The property features a full irrigation system to keep landscape looking its best, and an in home wire speaker system. This home also has two brand new HVAC systems and a new garage door. Schedule your showing today!!
Location
State NC
County Mecklenburg
Zoning R-15
Rooms
Main Level Bedrooms 1
Main Level Bedroom(s)
Main Level Bathroom-Full
Main Level Kitchen
Main Level Breakfast
Main Level Dining Room
Main Level Living Room
Main Level Great Room-Two Story
Upper Level Primary Bedroom
Upper Level Bedroom(s)
Upper Level Bedroom(s)
Upper Level Bathroom-Full
Upper Level Bed/Bonus
Upper Level Bathroom-Full
Main Level Laundry
Interior
Interior Features Attic Stairs Pulldown, Entrance Foyer, Kitchen Island, Pantry, Storage, Walk-In Closet(s), Walk-In Pantry
Heating Central, Natural Gas
Cooling Central Air, ENERGY STAR Qualified Equipment
Flooring Carpet, Tile, Vinyl
Fireplaces Type Family Room, Gas
Fireplace true
Appliance Bar Fridge, Disposal, ENERGY STAR Qualified Washer, ENERGY STAR Qualified Dishwasher, ENERGY STAR Qualified Dryer, ENERGY STAR Qualified Freezer, ENERGY STAR Qualified Refrigerator, Exhaust Hood, Gas Range, Gas Water Heater, Refrigerator with Ice Maker, Self Cleaning Oven, Washer/Dryer, Water Softener
Laundry Electric Dryer Hookup, Gas Dryer Hookup, Inside, Laundry Room, Main Level, Washer Hookup
Exterior
Exterior Feature In-Ground Irrigation, Lawn Maintenance
Garage Spaces 3.0
Community Features Sidewalks
Utilities Available Cable Available, Electricity Connected, Natural Gas, Underground Power Lines, Underground Utilities, Wired Internet Available
Street Surface Concrete,Paved
Porch Patio
Garage true
Building
Lot Description Cul-De-Sac
Dwelling Type Site Built
Foundation Slab
Sewer Public Sewer
Water City
Level or Stories Two
Structure Type Brick Partial,Vinyl
New Construction false
Schools
Elementary Schools Unspecified
Middle Schools Unspecified
High Schools Unspecified
Others
HOA Name Williams Crossing HOA
Senior Community false
Acceptable Financing Cash, Conventional, FHA, VA Loan
Listing Terms Cash, Conventional, FHA, VA Loan
Special Listing Condition None
Virtual Tour https://www.zillow.com/view-imx/d0ee9256-190c-43d5-ad7c-122673b99881?setAttribution=mls&wl=true&initialViewType=pano&utm_source=dashboard



