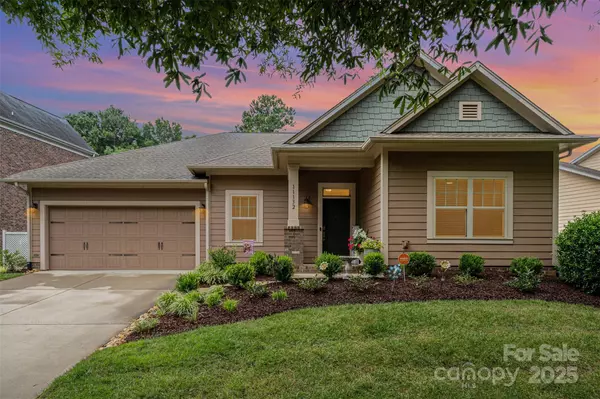11132 Warfield AVE Huntersville, NC 28078
OPEN HOUSE
Sat Aug 16, 11:00am - 1:00pm
UPDATED:
Key Details
Property Type Single Family Home
Sub Type Single Family Residence
Listing Status Coming Soon
Purchase Type For Sale
Square Footage 2,253 sqft
Price per Sqft $255
Subdivision Vermillion
MLS Listing ID 4289765
Bedrooms 3
Full Baths 2
HOA Fees $605/ann
HOA Y/N 1
Abv Grd Liv Area 2,253
Year Built 2013
Lot Size 9,147 Sqft
Acres 0.21
Property Sub-Type Single Family Residence
Property Description
Why settle for ordinary when you can have it all? In the heart of Huntsville's most sought-after community, this 3BR/2BA beauty brings the lifestyle buyers dream about—Comunity pools, playground, and trails just steps away. Inside, the open floor plan shines with a front office, kitchen with granite counter tops and stainless steel appliances, a living room made for cozy nights by the fireplace. A flexible bonus room could be a 4th bedroom, playroom, or home gym. The primary suite is a private retreat, while two more bedrooms offer plenty of space for family or guests. Step outside to a screened porch, paver patio, and a fully fenced backyard perfect for summer nights. With a 2-car garage and unbeatable location, this home won't wait—why should you?
Location
State NC
County Mecklenburg
Zoning NR
Rooms
Main Level Bedrooms 3
Main Level Bathroom-Full
Main Level Bedroom(s)
Main Level Primary Bedroom
Main Level Office
Main Level Kitchen
Main Level Living Room
Main Level Laundry
Main Level Office
Main Level Bedroom(s)
Main Level Bedroom(s)
Main Level Bathroom-Full
Main Level Bonus Room
Main Level Dining Area
Main Level Kitchen
Main Level Living Room
Main Level Laundry
Main Level Bathroom-Full
Main Level Primary Bedroom
Interior
Interior Features Kitchen Island, Open Floorplan, Walk-In Closet(s)
Heating Forced Air
Cooling Central Air
Fireplaces Type Family Room
Fireplace true
Appliance Electric Oven, Electric Range, Exhaust Fan, Microwave, Oven, Wall Oven
Laundry Electric Dryer Hookup, Laundry Room, Main Level, Washer Hookup
Exterior
Garage Spaces 2.0
Fence Back Yard
Community Features Outdoor Pool, Playground, Sidewalks, Street Lights, Walking Trails
Utilities Available Cable Available, Electricity Connected, Wired Internet Available
Roof Type Shingle
Street Surface Concrete,Paved
Porch Covered, Patio, Screened
Garage true
Building
Lot Description Green Area, Sloped, Wooded
Dwelling Type Site Built
Foundation Slab
Sewer Public Sewer
Water City
Level or Stories One
Structure Type Vinyl
New Construction false
Schools
Elementary Schools Blythe
Middle Schools J.M. Alexander
High Schools North Mecklenburg
Others
Senior Community false
Restrictions Architectural Review
Acceptable Financing Cash, Conventional
Listing Terms Cash, Conventional
Special Listing Condition None
Virtual Tour https://tour.giraffe360.com/f3a433055c3f46af9137d300c3f12092



