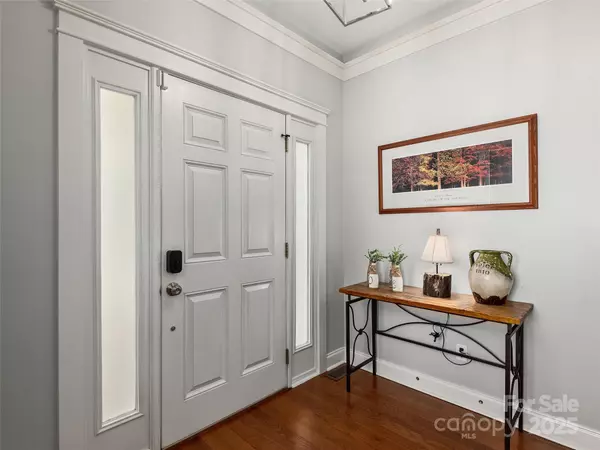1349 Heathbrook CIR Asheville, NC 28803
OPEN HOUSE
Sat Aug 09, 2:00pm - 4:00pm
UPDATED:
Key Details
Property Type Single Family Home
Sub Type Single Family Residence
Listing Status Active
Purchase Type For Sale
Square Footage 3,054 sqft
Price per Sqft $302
Subdivision Biltmore Park
MLS Listing ID 4289789
Style Arts and Crafts
Bedrooms 4
Full Baths 2
Half Baths 1
HOA Fees $825/ann
HOA Y/N 1
Abv Grd Liv Area 3,054
Year Built 2000
Lot Size 8,276 Sqft
Acres 0.19
Property Sub-Type Single Family Residence
Property Description
Location
State NC
County Buncombe
Zoning RES
Rooms
Main Level Bedrooms 1
Main Level Laundry
Main Level Primary Bedroom
Interior
Interior Features Cable Prewire, Garden Tub, Open Floorplan, Walk-In Closet(s)
Heating Central, Ductless, Forced Air, Natural Gas
Cooling Central Air, Ductless, Electric
Flooring Laminate, Tile, Wood
Fireplaces Type Gas, Gas Log, Gas Vented, Great Room
Fireplace true
Appliance Dishwasher, Disposal, Dryer, Electric Oven, Electric Range, Gas Water Heater, Microwave, Plumbed For Ice Maker, Refrigerator, Self Cleaning Oven
Laundry Laundry Room, Main Level
Exterior
Garage Spaces 2.0
Fence Back Yard, Full
Community Features Clubhouse, Outdoor Pool, Playground, Sidewalks, Street Lights, Tennis Court(s), Walking Trails
Utilities Available Cable Available, Electricity Connected, Fiber Optics, Natural Gas, Underground Power Lines, Underground Utilities, Wired Internet Available
Roof Type Shingle
Street Surface Concrete,Paved
Porch Covered, Deck, Front Porch, Patio
Garage true
Building
Lot Description Corner Lot, Level, Private
Dwelling Type Site Built
Foundation Crawl Space
Sewer Public Sewer
Water City
Architectural Style Arts and Crafts
Level or Stories Two
Structure Type Vinyl
New Construction false
Schools
Elementary Schools Estes/Koontz
Middle Schools Valley Springs
High Schools T.C. Roberson
Others
HOA Name First Service Residential
Senior Community false
Restrictions Architectural Review
Special Listing Condition None



