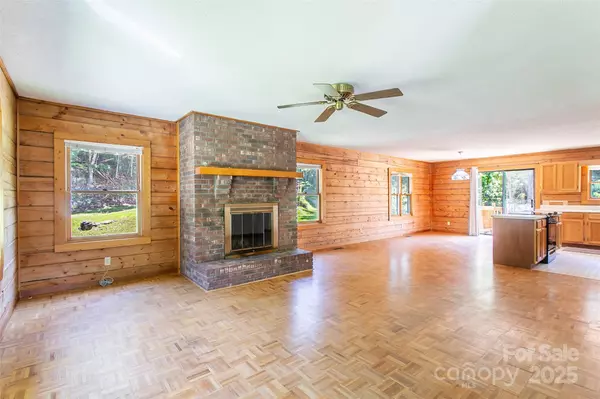60 Treadway DR Marshall, NC 28753
UPDATED:
Key Details
Property Type Single Family Home
Sub Type Single Family Residence
Listing Status Pending
Purchase Type For Sale
Square Footage 1,482 sqft
Price per Sqft $236
MLS Listing ID 4275335
Style Cabin
Bedrooms 3
Full Baths 1
Abv Grd Liv Area 1,482
Year Built 1993
Lot Size 1.180 Acres
Acres 1.18
Property Sub-Type Single Family Residence
Property Description
Current Sellers are the original owners and have taken great care of this lovely home since helping to construct it in 1993. Step outside to the deck that overlooks the level yard - ideal for stargazing under clear mountain skies or sipping coffee while watching local wildlife roam the property. Enjoy seasonal winter views, lush blueberry bushes, and close proximity to the French Broad River, all while being safely out of the floodplain.
Whether you're seeking a peaceful primary residence or a private mountain getaway, this special home brings the best of WNC to your doorstep. Ideal rental.
New metal roof 2022, new air handler 3/2025.
Location
State NC
County Madison
Zoning R-A
Rooms
Basement Exterior Entry, Full, Interior Entry, Unfinished, Walk-Out Access
Main Level Bedrooms 3
Main Level Primary Bedroom
Main Level Living Room
Main Level Kitchen
Interior
Heating Baseboard, Central
Cooling Ceiling Fan(s), Central Air
Fireplace true
Appliance Dryer, Electric Oven, Freezer, Oven, Refrigerator, Washer, Washer/Dryer
Laundry Laundry Room, Main Level
Exterior
View Winter
Street Surface Gravel
Garage false
Building
Lot Description Cleared, Orchard(s), Green Area, Hilly, Level, Open Lot, Private, Sloped, Wooded, Views
Dwelling Type Site Built
Foundation Basement
Sewer Septic Installed
Water Well
Architectural Style Cabin
Level or Stories One
Structure Type Log
New Construction false
Schools
Elementary Schools Unspecified
Middle Schools Unspecified
High Schools Unspecified
Others
Senior Community false
Acceptable Financing Cash, Conventional, FHA, USDA Loan, VA Loan
Listing Terms Cash, Conventional, FHA, USDA Loan, VA Loan
Special Listing Condition None



