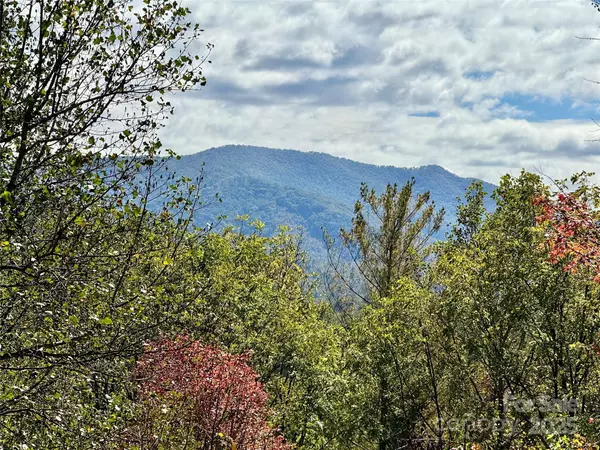212 Blue Ridge VIS Asheville, NC 28805

Open House
Sun Oct 26, 2:00pm - 4:00pm
UPDATED:
Key Details
Property Type Single Family Home
Sub Type Single Family Residence
Listing Status Active
Purchase Type For Sale
Square Footage 1,788 sqft
Price per Sqft $402
Subdivision Buffalo Mountain
MLS Listing ID 4278957
Style Ranch
Bedrooms 3
Full Baths 2
HOA Fees $1,830/ann
HOA Y/N 1
Abv Grd Liv Area 1,788
Year Built 2001
Lot Size 0.940 Acres
Acres 0.94
Property Sub-Type Single Family Residence
Property Description
Location
State NC
County Buncombe
Zoning R-1
Rooms
Basement Basement Garage Door, Basement Shop, Exterior Entry, Interior Entry, Partially Finished, Storage Space
Main Level Bedrooms 3
Main Level Living Room
Main Level Kitchen
Main Level Dining Room
Main Level Primary Bedroom
Main Level Bedroom(s)
Main Level Laundry
Main Level Bedroom(s)
Basement Level Recreation Room
Basement Level Workshop
Interior
Interior Features Entrance Foyer, Pantry, Sauna, Split Bedroom, Storage, Walk-In Closet(s)
Heating Forced Air, Heat Pump, Propane
Cooling Ceiling Fan(s), Central Air
Flooring Carpet, Tile, Vinyl, Wood
Fireplaces Type Gas Log, Living Room, Propane
Fireplace true
Appliance Dishwasher, Disposal, Dryer, Electric Oven, Microwave, Refrigerator, Washer
Laundry In Hall, Main Level
Exterior
Garage Spaces 2.0
Utilities Available Cable Available, Electricity Connected, Propane
View Mountain(s), Year Round
Roof Type Architectural Shingle
Street Surface Asphalt,Paved
Porch Covered, Deck, Front Porch
Garage true
Building
Lot Description Level, Private, Sloped, Wooded, Views
Dwelling Type Site Built
Foundation Basement
Sewer Septic Installed
Water City, Other - See Remarks
Architectural Style Ranch
Level or Stories One
Structure Type Wood
New Construction false
Schools
Elementary Schools Wd Williams
Middle Schools Charles D Owen
High Schools Charles D Owen
Others
HOA Name IPM
Senior Community false
Restrictions Architectural Review,Building,Deed
Acceptable Financing Cash, Conventional
Listing Terms Cash, Conventional
Special Listing Condition None
Virtual Tour https://players.brightcove.net/5699924528001/default_default/index.html?videoId=6376463734112
GET MORE INFORMATION




