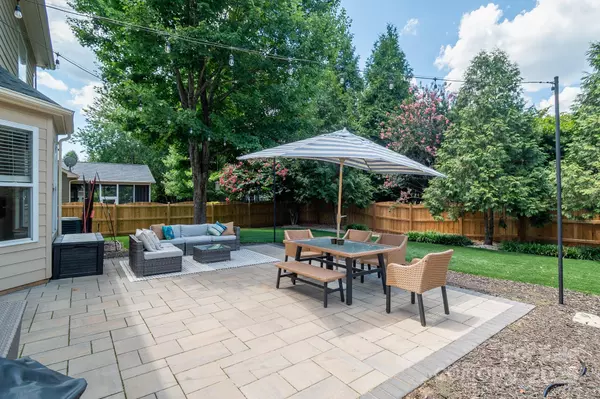1002 Sudbury LN Matthews, NC 28104
UPDATED:
Key Details
Property Type Single Family Home
Sub Type Single Family Residence
Listing Status Active Under Contract
Purchase Type For Sale
Square Footage 3,786 sqft
Price per Sqft $237
Subdivision Brookhaven
MLS Listing ID 4285222
Style Traditional
Bedrooms 4
Full Baths 3
Half Baths 1
HOA Fees $440/qua
HOA Y/N 1
Abv Grd Liv Area 3,786
Year Built 2006
Lot Size 9,583 Sqft
Acres 0.22
Property Sub-Type Single Family Residence
Property Description
Location
State NC
County Union
Zoning AR0
Rooms
Main Level Living Room
Main Level Kitchen
Main Level Bathroom-Half
Upper Level Primary Bedroom
Upper Level Bedroom(s)
Upper Level Bedroom(s)
Upper Level Bathroom-Full
Upper Level Bedroom(s)
Upper Level Loft
Upper Level Laundry
Interior
Interior Features Kitchen Island, Open Floorplan, Pantry, Walk-In Closet(s), Walk-In Pantry
Heating Central, Natural Gas
Cooling Central Air, Electric
Fireplace true
Appliance Dishwasher, Disposal
Laundry Laundry Room
Exterior
Garage Spaces 2.0
Street Surface Concrete
Garage true
Building
Dwelling Type Site Built
Foundation Slab
Sewer Public Sewer
Water City
Architectural Style Traditional
Level or Stories Two
Structure Type Fiber Cement
New Construction false
Schools
Elementary Schools Antioch
Middle Schools Weddington
High Schools Weddington
Others
HOA Name Cusick
Senior Community false
Acceptable Financing Cash, Conventional, FHA, Private, USDA Loan, VA Loan
Listing Terms Cash, Conventional, FHA, Private, USDA Loan, VA Loan
Special Listing Condition None



