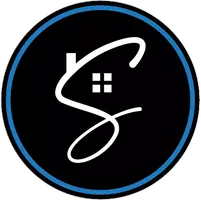1465 Friar RD Rock Hill, SC 29732
OPEN HOUSE
Sat Jul 19, 1:00pm - 3:00pm
UPDATED:
Key Details
Property Type Single Family Home
Sub Type Single Family Residence
Listing Status Active
Purchase Type For Sale
Square Footage 1,929 sqft
Price per Sqft $440
MLS Listing ID 4269490
Bedrooms 3
Full Baths 3
Abv Grd Liv Area 1,929
Year Built 1983
Lot Size 0.840 Acres
Acres 0.84
Property Sub-Type Single Family Residence
Property Description
Location
State SC
County York
Zoning RC-II
Body of Water Lake Wylie
Rooms
Basement Basement Shop, Bath/Stubbed, Daylight, Exterior Entry, Storage Space, Unfinished, Walk-Out Access, Walk-Up Access
Guest Accommodations None
Main Level Bedrooms 3
Main Level, 10' 5" X 7' 8" Breakfast
Main Level, 26' 1" X 9' 9" Sunroom
Main Level, 13' 7" X 13' 11" Primary Bedroom
Main Level, 13' 7" X 11' 5" Bedroom(s)
Main Level, 11' 5" X 11' 5" Bedroom(s)
Main Level, 5' 7" X 5' 1" Bathroom-Full
Basement Level, 46' 9" X 33' 7" Basement
Main Level, 11' 5" X 12' 5" Kitchen
Interior
Heating Geothermal
Cooling Central Air
Flooring Carpet, Vinyl, Wood
Fireplaces Type Family Room, Other - See Remarks
Fireplace true
Appliance Dishwasher, Electric Oven
Laundry Inside, Laundry Closet
Exterior
Garage Spaces 2.0
Community Features Lake Access
Waterfront Description Dock
View Water, Year Round
Street Surface Concrete,Paved
Porch Deck
Garage true
Building
Lot Description Views, Waterfront
Dwelling Type Site Built
Foundation Basement
Sewer Septic Installed
Water Well
Level or Stories One
Structure Type Block,Hardboard Siding
New Construction false
Schools
Elementary Schools Unspecified
Middle Schools Unspecified
High Schools Unspecified
Others
Senior Community false
Acceptable Financing Cash, Conventional, FHA, VA Loan
Listing Terms Cash, Conventional, FHA, VA Loan
Special Listing Condition Estate, None
Virtual Tour https://aryeo.sfo2.cdn.digitaloceanspaces.com/listings/01981273-f8d8-7233-9b60-a09342514856/files/01981372-e3c2-713a-8d58-63f86f8df978.pdf



