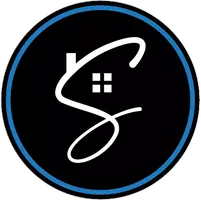3327 Lakeside DR Charlotte, NC 28270
UPDATED:
Key Details
Property Type Single Family Home
Sub Type Single Family Residence
Listing Status Active
Purchase Type For Sale
Square Footage 5,101 sqft
Price per Sqft $391
Subdivision Lakeside Acres
MLS Listing ID 4264251
Style Transitional
Bedrooms 5
Full Baths 6
Half Baths 1
Abv Grd Liv Area 5,101
Year Built 2006
Lot Size 0.962 Acres
Acres 0.962
Property Sub-Type Single Family Residence
Property Description
3 car gar. Generator Tons of storage space.
Location
State NC
County Mecklenburg
Zoning N1-A
Rooms
Main Level Bedrooms 2
Main Level Bathroom-Half
Main Level Bathroom-Full
Main Level Bedroom(s)
Main Level Primary Bedroom
Main Level Breakfast
Main Level Dining Room
Main Level Kitchen
Main Level Keeping Room
Main Level Laundry
Upper Level Bedroom(s)
Main Level Living Room
Upper Level Bedroom(s)
Upper Level Bedroom(s)
Upper Level Bathroom-Full
Upper Level Bonus Room
Upper Level Bar/Entertainment
Upper Level Office
Interior
Interior Features Attic Stairs Pulldown, Attic Walk In, Breakfast Bar, Cable Prewire, Entrance Foyer, Garden Tub, Kitchen Island, Open Floorplan, Walk-In Closet(s), Walk-In Pantry
Heating Forced Air, Natural Gas
Cooling Ceiling Fan(s), Central Air
Flooring Carpet, Tile, Wood
Fireplaces Type Keeping Room, Living Room, Outside
Fireplace true
Appliance Dishwasher, Disposal, Double Oven, Exhaust Fan, Gas Oven, Gas Range, Gas Water Heater, Indoor Grill, Ice Maker, Microwave, Refrigerator with Ice Maker
Laundry Electric Dryer Hookup, Main Level
Exterior
Exterior Feature Gas Grill, In-Ground Irrigation, Outdoor Kitchen
Garage Spaces 3.0
Fence Fenced
Pool Heated, In Ground, Outdoor Pool, Pool/Spa Combo
Utilities Available Electricity Connected, Natural Gas, Wired Internet Available
Roof Type Shingle
Street Surface Concrete,Paved
Porch Covered, Front Porch
Garage true
Building
Lot Description Private, Wooded
Dwelling Type Site Built
Foundation Crawl Space
Sewer Public Sewer
Water City
Architectural Style Transitional
Level or Stories Two
Structure Type Brick Partial,Cedar Shake,Hardboard Siding
New Construction false
Schools
Elementary Schools Providence Spring
Middle Schools Crestdale
High Schools Providence
Others
Senior Community false
Restrictions Other - See Remarks
Acceptable Financing Cash, Conventional
Listing Terms Cash, Conventional
Special Listing Condition None
Virtual Tour https://www.zillow.com/view-imx/4babe93b-38d6-4342-8cab-214dccb13d5b?wl=true&setAttribution=mls&initialViewType=pano



