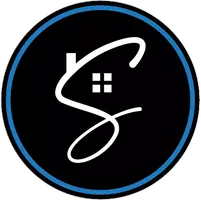10732 Trolley Run DR Cornelius, NC 28031
UPDATED:
Key Details
Property Type Single Family Home
Sub Type Single Family Residence
Listing Status Active
Purchase Type For Sale
Square Footage 2,515 sqft
Price per Sqft $228
Subdivision Caldwell Station
MLS Listing ID 4265372
Style Traditional
Bedrooms 4
Full Baths 3
Half Baths 1
HOA Fees $270/qua
HOA Y/N 1
Abv Grd Liv Area 2,099
Year Built 2008
Lot Size 8,712 Sqft
Acres 0.2
Lot Dimensions 44 x 120 x 44 120
Property Sub-Type Single Family Residence
Property Description
Location
State NC
County Mecklenburg
Zoning NR
Rooms
Guest Accommodations Upper Level Garage
Upper Level Bathroom-Full
Upper Level Bedroom(s)
Upper Level Primary Bedroom
Main Level Kitchen
Main Level Dining Room
Upper Level Bedroom(s)
Main Level Bathroom-Half
Main Level Breakfast
Main Level Office
Main Level Great Room
Upper Level Laundry
Upper Level Bed/Bonus
2nd Living Quarters Level Bathroom-Full
2nd Living Quarters Level Bedroom(s)
Interior
Heating Forced Air, Natural Gas
Cooling Ceiling Fan(s), Heat Pump
Flooring Carpet, Hardwood, Tile, Vinyl, Wood
Fireplaces Type Family Room, Gas Log
Fireplace true
Appliance Dishwasher, Microwave
Laundry Upper Level
Exterior
Garage Spaces 2.0
Fence Back Yard, Fenced, Privacy
Community Features Clubhouse, Fitness Center, Outdoor Pool, Playground, Recreation Area, Sidewalks, Street Lights, Walking Trails
Utilities Available Cable Available, Electricity Connected
Waterfront Description None
Roof Type Shingle
Street Surface Concrete,Paved
Porch Front Porch, Patio
Garage true
Building
Lot Description Level, Wooded
Dwelling Type Site Built
Foundation Slab
Sewer Public Sewer
Water City
Architectural Style Traditional
Level or Stories Two
Structure Type Vinyl
New Construction false
Schools
Elementary Schools J.V. Washam
Middle Schools Bailey
High Schools William Amos Hough
Others
HOA Name Alluvia
Senior Community false
Restrictions Architectural Review,Building,Signage,Subdivision
Acceptable Financing Cash, Conventional
Horse Property None
Listing Terms Cash, Conventional
Special Listing Condition None



