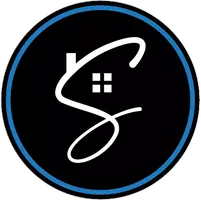29 Shady Park LN Asheville, NC 28804
OPEN HOUSE
Sat Jul 19, 2:00pm - 4:00pm
UPDATED:
Key Details
Property Type Single Family Home
Sub Type Single Family Residence
Listing Status Active
Purchase Type For Sale
Square Footage 1,712 sqft
Price per Sqft $429
Subdivision Sunset Park
MLS Listing ID 4265321
Style Arts and Crafts
Bedrooms 3
Full Baths 2
Half Baths 1
HOA Fees $240/mo
HOA Y/N 1
Abv Grd Liv Area 1,712
Year Built 2016
Lot Size 1,306 Sqft
Acres 0.03
Property Sub-Type Single Family Residence
Property Description
Location
State NC
County Buncombe
Zoning RS8
Rooms
Upper Level Primary Bedroom
Upper Level Bedroom(s)
Upper Level Bedroom(s)
Upper Level Bathroom-Full
Upper Level Bathroom-Full
Main Level Kitchen
Main Level Dining Area
Main Level Living Room
Main Level Laundry
Main Level Bathroom-Half
Interior
Interior Features Open Floorplan, Pantry, Walk-In Closet(s)
Heating Heat Pump
Cooling Heat Pump
Flooring Tile, Wood
Fireplaces Type Gas, Living Room
Fireplace true
Appliance Dishwasher, Exhaust Hood, Gas Oven, Gas Range, Microwave, Refrigerator
Laundry Laundry Closet, Main Level
Exterior
Exterior Feature Lawn Maintenance
Roof Type Shingle
Street Surface Concrete,Dirt,Paved
Porch Covered, Deck
Garage false
Building
Dwelling Type Site Built
Foundation Crawl Space
Sewer Public Sewer
Water City
Architectural Style Arts and Crafts
Level or Stories Two
Structure Type Cedar Shake,Hardboard Siding
New Construction false
Schools
Elementary Schools Asheville
Middle Schools Asheville
High Schools Asheville
Others
Senior Community false
Special Listing Condition None
Virtual Tour https://listings.outsidein.media/videos/019721e0-57ca-71c9-b23b-93ed91603b11



