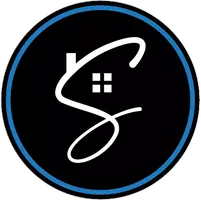117 Langhorne DR Mount Holly, NC 28120
UPDATED:
Key Details
Property Type Townhouse
Sub Type Townhouse
Listing Status Active
Purchase Type For Sale
Square Footage 2,145 sqft
Price per Sqft $156
Subdivision Riverfront
MLS Listing ID 4263943
Style Traditional
Bedrooms 3
Full Baths 3
Half Baths 1
HOA Fees $173/mo
HOA Y/N 1
Abv Grd Liv Area 2,145
Year Built 2016
Lot Size 1,306 Sqft
Acres 0.03
Lot Dimensions per plat
Property Sub-Type Townhouse
Property Description
Location
State NC
County Gaston
Zoning Residential
Rooms
Main Level Bedrooms 1
Upper Level Primary Bedroom
Upper Level Bathroom-Full
Upper Level Bedroom(s)
Upper Level Laundry
Lower Level Bed/Bonus
Main Level Kitchen
Lower Level Bathroom-Full
Main Level Breakfast
Main Level Bathroom-Half
Main Level Living Room
Main Level Dining Room
Interior
Interior Features Walk-In Closet(s)
Heating Heat Pump
Cooling Central Air
Flooring Carpet, Vinyl
Fireplace false
Appliance Dishwasher, Electric Oven, Refrigerator
Laundry Upper Level
Exterior
Garage Spaces 1.0
Community Features Clubhouse, Outdoor Pool, Playground, Tennis Court(s)
Street Surface Concrete
Porch Balcony
Garage true
Building
Lot Description Wooded
Dwelling Type Site Built
Foundation Slab
Sewer Public Sewer
Water City
Architectural Style Traditional
Level or Stories Three
Structure Type Brick Partial,Vinyl
New Construction false
Schools
Elementary Schools Unspecified
Middle Schools Unspecified
High Schools Unspecified
Others
HOA Name Bumgardner Assoc Mgmt
Senior Community false
Acceptable Financing Cash, Conventional, FHA
Listing Terms Cash, Conventional, FHA
Special Listing Condition None



