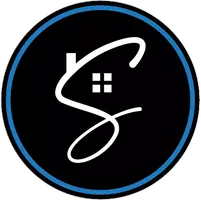14925 Baldridge DR Huntersville, NC 28078
OPEN HOUSE
Sun Jun 08, 3:30pm - 4:30pm
UPDATED:
Key Details
Property Type Single Family Home
Sub Type Single Family Residence
Listing Status Active
Purchase Type For Sale
Square Footage 4,179 sqft
Price per Sqft $190
Subdivision Ramseys Glen
MLS Listing ID 4249173
Bedrooms 5
Full Baths 4
Abv Grd Liv Area 4,179
Year Built 2021
Lot Size 7,405 Sqft
Acres 0.17
Property Sub-Type Single Family Residence
Property Description
Location
State NC
County Mecklenburg
Zoning NR(CD)
Rooms
Main Level Bedrooms 1
Main Level Den
Main Level Kitchen
Main Level Dining Room
Upper Level Bedroom(s)
Upper Level Primary Bedroom
Main Level Breakfast
Upper Level Bedroom(s)
Upper Level Bedroom(s)
Upper Level Bathroom-Full
Upper Level Bathroom-Full
Upper Level Bonus Room
Main Level Bathroom-Half
Interior
Heating Central, Forced Air, Natural Gas
Cooling Ceiling Fan(s), Central Air
Fireplaces Type Den, Gas
Fireplace true
Appliance Dishwasher, Disposal, Exhaust Hood, Oven
Laundry Laundry Room
Exterior
Garage Spaces 3.0
Fence Fenced
Community Features Playground, Recreation Area
Utilities Available Cable Available, Natural Gas
Roof Type Composition
Street Surface Concrete,Paved
Garage true
Building
Dwelling Type Site Built
Foundation Slab
Sewer Public Sewer
Water City
Level or Stories Two
Structure Type Vinyl
New Construction false
Schools
Elementary Schools Unspecified
Middle Schools Unspecified
High Schools Unspecified
Others
Senior Community false
Acceptable Financing Cash, Conventional, FHA, VA Loan
Listing Terms Cash, Conventional, FHA, VA Loan
Special Listing Condition None



