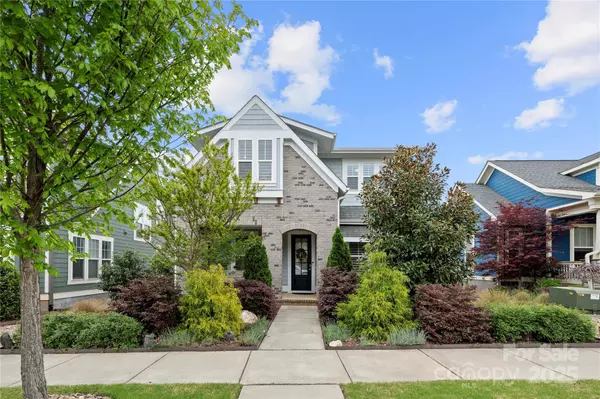1501 Riverwalk Pkwy Rock Hill, SC 29730
UPDATED:
Key Details
Property Type Single Family Home
Sub Type Single Family Residence
Listing Status Active Under Contract
Purchase Type For Sale
Square Footage 2,517 sqft
Price per Sqft $218
Subdivision Riverwalk
MLS Listing ID 4246762
Style Traditional
Bedrooms 3
Full Baths 3
HOA Fees $1,293/ann
HOA Y/N 1
Abv Grd Liv Area 2,517
Year Built 2019
Lot Size 7,840 Sqft
Acres 0.18
Property Sub-Type Single Family Residence
Property Description
Location
State SC
County York
Zoning MP-R
Rooms
Main Level Bedrooms 2
Main Level Laundry
Main Level Kitchen
Main Level Primary Bedroom
Main Level Bedroom(s)
Upper Level 2nd Kitchen
Upper Level Loft
Upper Level Bedroom(s)
Interior
Interior Features Attic Walk In, Drop Zone, Kitchen Island, Open Floorplan, Walk-In Closet(s), Walk-In Pantry
Heating Natural Gas
Cooling Central Air
Flooring Carpet, Vinyl, Wood
Fireplace false
Appliance Convection Oven, Dishwasher, Disposal, Gas Water Heater, Microwave, Refrigerator with Ice Maker, Self Cleaning Oven
Laundry Laundry Room, Main Level
Exterior
Garage Spaces 2.0
Community Features Clubhouse, Outdoor Pool, Playground, Recreation Area, Sidewalks, Street Lights, Walking Trails
Utilities Available Cable Connected, Electricity Connected, Natural Gas, Underground Power Lines, Underground Utilities
Roof Type Shingle
Street Surface Concrete,Paved
Porch Covered, Front Porch, Rear Porch
Garage true
Building
Lot Description Level
Dwelling Type Site Built
Foundation Slab
Sewer Public Sewer
Water City
Architectural Style Traditional
Level or Stories One and One Half
Structure Type Fiber Cement
New Construction false
Schools
Elementary Schools Independence
Middle Schools Sullivan
High Schools Rock Hill
Others
HOA Name William Douglas
Senior Community false
Restrictions Architectural Review
Acceptable Financing Cash, Conventional, VA Loan
Listing Terms Cash, Conventional, VA Loan
Special Listing Condition None



