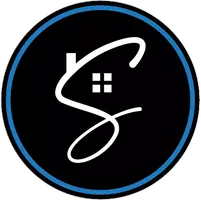324 Woody LN Asheville, NC 28804
OPEN HOUSE
Sat Jul 19, 2:00pm - 4:00pm
UPDATED:
Key Details
Property Type Single Family Home
Sub Type Single Family Residence
Listing Status Active
Purchase Type For Sale
Square Footage 2,330 sqft
Price per Sqft $281
Subdivision Woodland Hills
MLS Listing ID 4235932
Bedrooms 3
Full Baths 3
Abv Grd Liv Area 1,531
Year Built 1977
Lot Size 0.330 Acres
Acres 0.33
Property Sub-Type Single Family Residence
Property Description
Location
State NC
County Buncombe
Zoning R-1
Rooms
Basement Basement Garage Door, Exterior Entry, Interior Entry
Main Level Bedrooms 3
Main Level Primary Bedroom
Main Level Bedroom(s)
Main Level Bathroom-Full
Main Level Breakfast
Basement Level Bathroom-Full
Main Level Kitchen
Main Level Dining Room
Main Level Living Room
Basement Level Recreation Room
Basement Level Sitting
Basement Level Den
Interior
Interior Features Breakfast Bar, Built-in Features
Heating Forced Air, Heat Pump
Cooling Central Air, Heat Pump
Flooring Carpet, Tile, Wood
Fireplaces Type Gas Log, Living Room, Propane
Fireplace true
Appliance Dishwasher, Disposal, Dryer, Exhaust Fan, Gas Oven, Gas Range, Ice Maker, Microwave, Refrigerator, Tankless Water Heater, Washer, Washer/Dryer, Other
Laundry In Basement, Main Level, Multiple Locations
Exterior
Garage Spaces 2.0
View Mountain(s), Year Round
Street Surface Concrete,Paved
Porch Covered, Deck, Front Porch, Rear Porch, Screened
Garage true
Building
Lot Description Sloped, Wooded, Views
Dwelling Type Site Built
Foundation Basement
Sewer Public Sewer
Water City
Level or Stories One
Structure Type Brick Partial,Wood
New Construction false
Schools
Elementary Schools Weaverville/N. Windy Ridge
Middle Schools North Buncombe
High Schools North Buncombe
Others
Senior Community false
Acceptable Financing Cash, Conventional
Listing Terms Cash, Conventional
Special Listing Condition None
Virtual Tour https://listings.marilynnkayphotography.com/sites/324-woody-ln-asheville-nc-28804-15032766/branded



