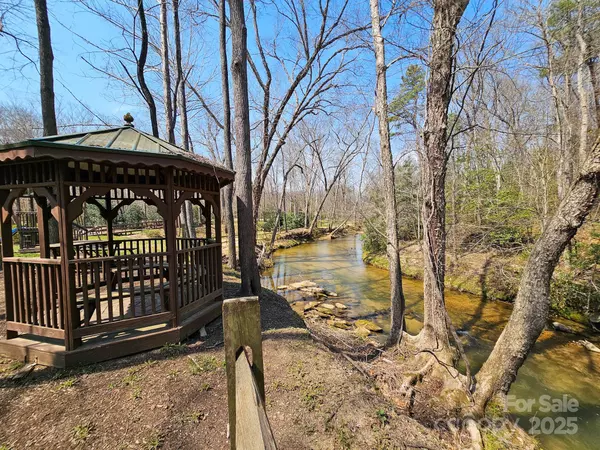194 Long Ridge DR Lake Lure, NC 28746

UPDATED:
Key Details
Property Type Single Family Home
Sub Type Single Family Residence
Listing Status Active
Purchase Type For Sale
Square Footage 1,232 sqft
Price per Sqft $283
Subdivision Sweetbriar Farms
MLS Listing ID 4240542
Style Cabin
Bedrooms 3
Full Baths 1
Half Baths 1
Construction Status Completed
HOA Fees $550/ann
HOA Y/N 1
Abv Grd Liv Area 1,232
Year Built 2004
Lot Size 1.150 Acres
Acres 1.15
Property Sub-Type Single Family Residence
Property Description
Location
State NC
County Rutherford
Zoning none
Rooms
Main Level Bedrooms 3
Main Level Bathroom-Half
Main Level Living Room
Main Level Bedroom(s)
Main Level Bathroom-Full
Main Level Bedroom(s)
Main Level Kitchen
Main Level Primary Bedroom
Interior
Heating Heat Pump
Cooling Heat Pump
Flooring Carpet, Tile, Vinyl
Fireplace false
Appliance None
Laundry In Bathroom, Main Level
Exterior
Roof Type Architectural Shingle
Street Surface Asphalt,Paved
Garage false
Building
Lot Description Cul-De-Sac, Private, Rolling Slope, Wooded, Views
Dwelling Type Site Built
Foundation Crawl Space
Sewer Septic Installed
Water Well
Architectural Style Cabin
Level or Stories One
Structure Type Log
New Construction false
Construction Status Completed
Schools
Elementary Schools Unspecified
Middle Schools Unspecified
High Schools Unspecified
Others
HOA Name Jack Kailey
Senior Community false
Acceptable Financing Cash, Conventional, USDA Loan, VA Loan
Listing Terms Cash, Conventional, USDA Loan, VA Loan
Special Listing Condition None
Virtual Tour https://my.matterport.com/show/?m=BDoUC83zXRL
GET MORE INFORMATION




