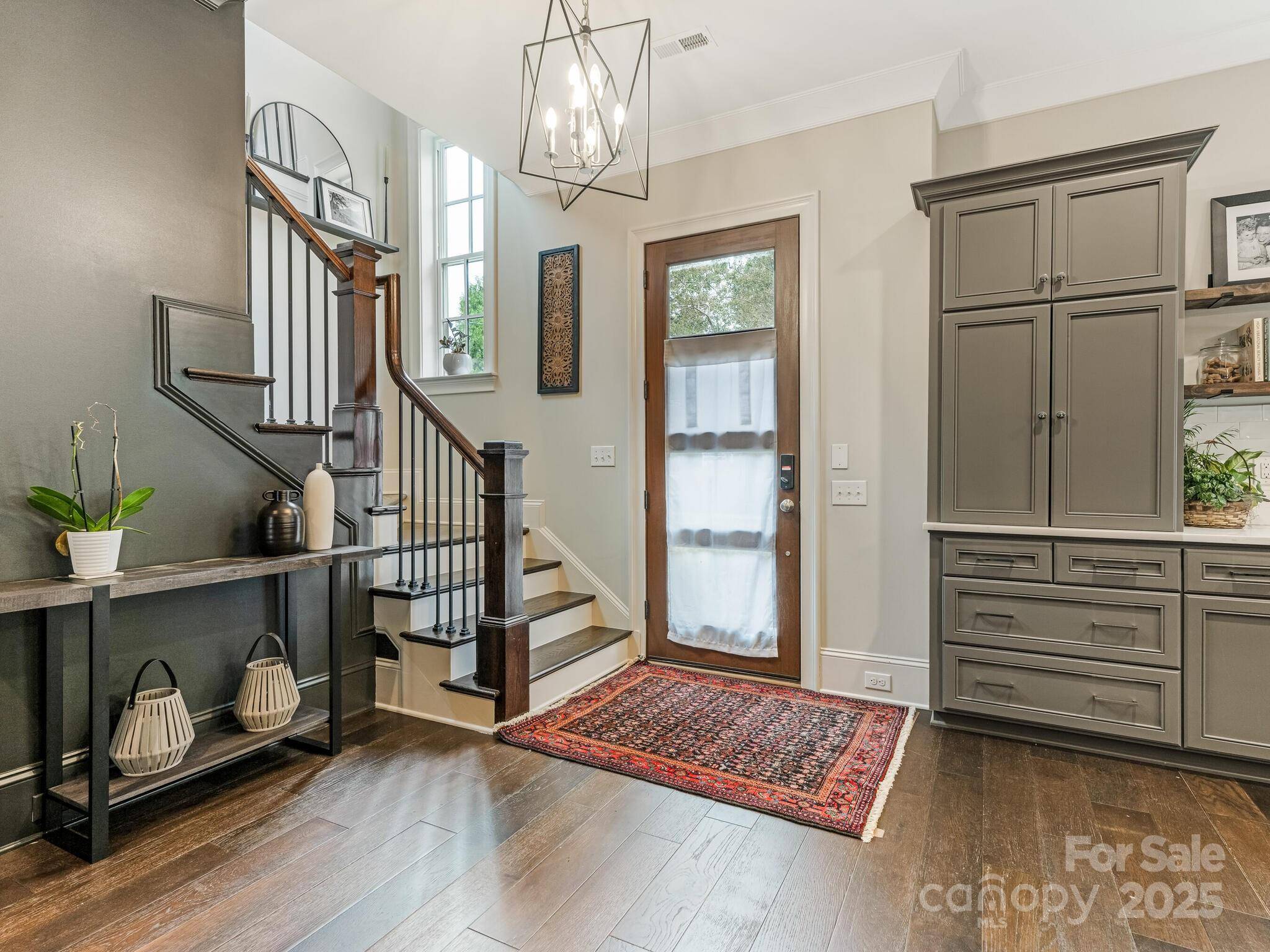2043 Lynnwood DR Charlotte, NC 28209
UPDATED:
Key Details
Property Type Condo
Sub Type Condominium
Listing Status Coming Soon
Purchase Type For Sale
Square Footage 2,460 sqft
Price per Sqft $538
Subdivision Lynnwood City Homes
MLS Listing ID 4282563
Bedrooms 3
Full Baths 3
Half Baths 1
HOA Fees $400/mo
HOA Y/N 1
Abv Grd Liv Area 2,460
Year Built 2018
Property Sub-Type Condominium
Property Description
Location
State NC
County Mecklenburg
Zoning N2-B
Rooms
Main Level Kitchen
Main Level Living Room
Main Level Dining Area
Upper Level Bathroom-Full
Main Level Family Room
Upper Level Bedroom(s)
Upper Level Bedroom(s)
Upper Level Primary Bedroom
Upper Level Bathroom-Full
Upper Level Loft
Upper Level Laundry
Upper Level Bathroom-Full
Interior
Heating Central
Cooling Central Air
Flooring Carpet, Tile, Wood
Fireplaces Type Gas
Fireplace true
Appliance Disposal, Exhaust Hood, Gas Range
Laundry Laundry Room, Upper Level
Exterior
Garage Spaces 1.0
Roof Type Shingle
Street Surface Concrete,Paved
Porch Patio
Garage true
Building
Dwelling Type Site Built
Foundation Slab
Sewer Public Sewer
Water City
Level or Stories Two
Structure Type Brick Full
New Construction false
Schools
Elementary Schools Selwyn
Middle Schools Alexander Graham
High Schools Myers Park
Others
HOA Name Hawhtorne
Senior Community false
Acceptable Financing Cash, Conventional
Listing Terms Cash, Conventional
Special Listing Condition None



