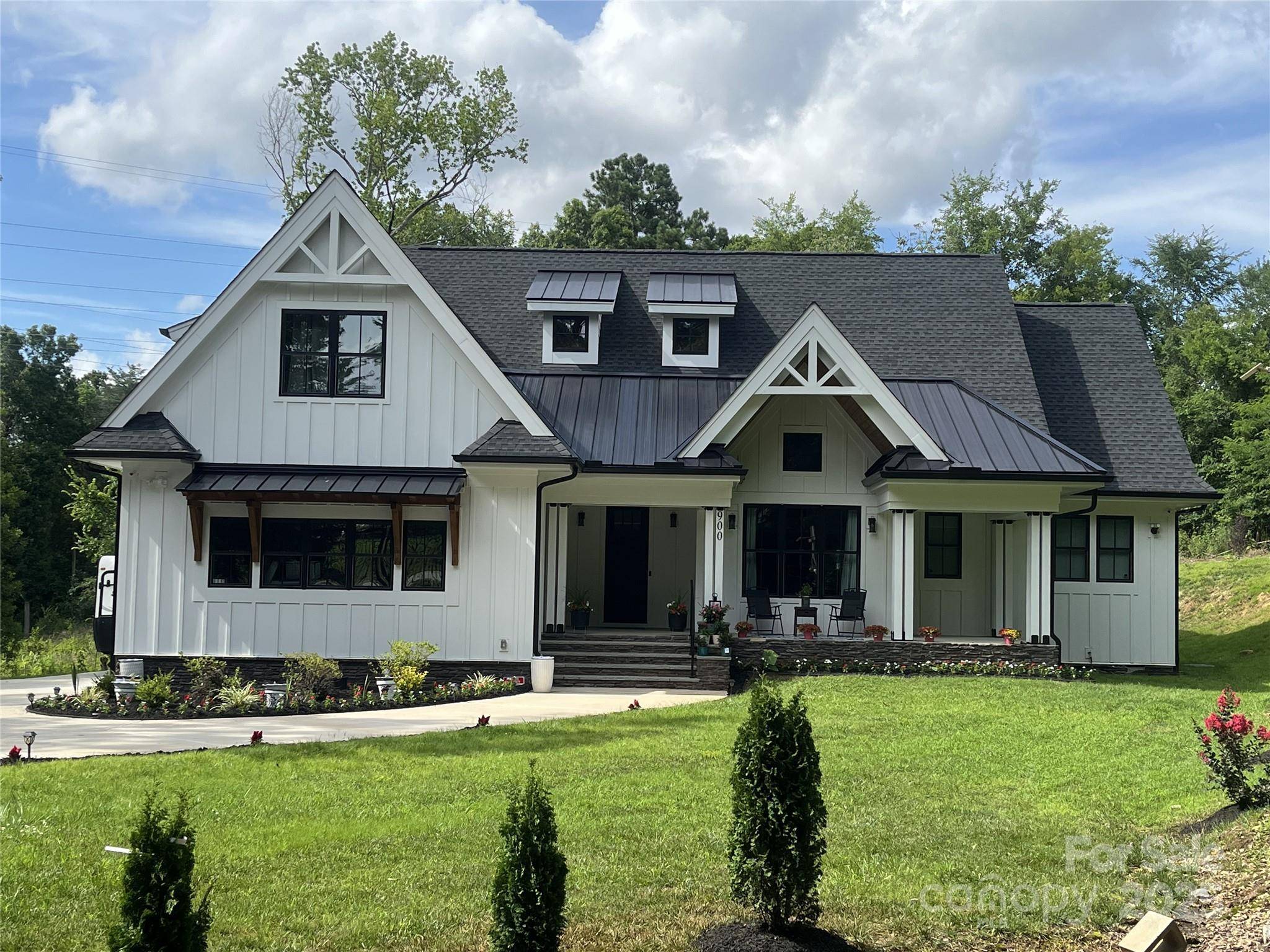900 Houston Heights RD Charlotte, NC 28262
UPDATED:
Key Details
Property Type Single Family Home
Sub Type Single Family Residence
Listing Status Active
Purchase Type For Sale
Square Footage 2,974 sqft
Price per Sqft $605
MLS Listing ID 4281535
Style Farmhouse,Modern
Bedrooms 4
Full Baths 3
Half Baths 2
Abv Grd Liv Area 2,974
Year Built 2021
Lot Size 1.350 Acres
Acres 1.35
Property Sub-Type Single Family Residence
Property Description
Location
State NC
County Mecklenburg
Zoning MX-2
Rooms
Main Level Bedrooms 2
Main Level Dining Room
Main Level Office
Main Level Bedroom(s)
Upper Level Bedroom(s)
Upper Level Bedroom(s)
Upper Level Bonus Room
Main Level Primary Bedroom
Main Level Great Room
Main Level Kitchen
Interior
Interior Features Attic Stairs Pulldown, Built-in Features, Drop Zone, Entrance Foyer, Kitchen Island, Open Floorplan, Pantry, Split Bedroom, Storage, Walk-In Closet(s)
Heating Central, Electric, Forced Air, Heat Pump
Cooling Ceiling Fan(s), Central Air, Electric, Heat Pump, Multi Units
Flooring Carpet, Tile, Vinyl, Wood
Fireplaces Type Electric, Great Room
Fireplace true
Appliance Convection Microwave, Convection Oven, Dishwasher, Disposal, Electric Water Heater, ENERGY STAR Qualified Light Fixtures, Exhaust Hood, Ice Maker, Induction Cooktop, Plumbed For Ice Maker, Refrigerator, Tankless Water Heater, Wall Oven, Wine Refrigerator
Laundry Electric Dryer Hookup, Laundry Room, Main Level, Washer Hookup
Exterior
Exterior Feature Storage, Other - See Remarks
Garage Spaces 2.0
Utilities Available Cable Available, Electricity Connected, Underground Power Lines, Wired Internet Available
Waterfront Description None
Roof Type Shingle,Metal
Street Surface Concrete,Gated,Paved
Porch Covered, Deck, Enclosed, Front Porch, Patio, Rear Porch, Screened
Garage true
Building
Lot Description Private, Wooded
Dwelling Type Site Built
Foundation Crawl Space
Sewer Public Sewer
Water Public
Architectural Style Farmhouse, Modern
Level or Stories One and One Half
Structure Type Fiber Cement,Stone Veneer
New Construction false
Schools
Elementary Schools Stoney Creek
Middle Schools James Martin
High Schools Julius L. Chambers
Others
Senior Community false
Restrictions Other - See Remarks
Special Listing Condition None



