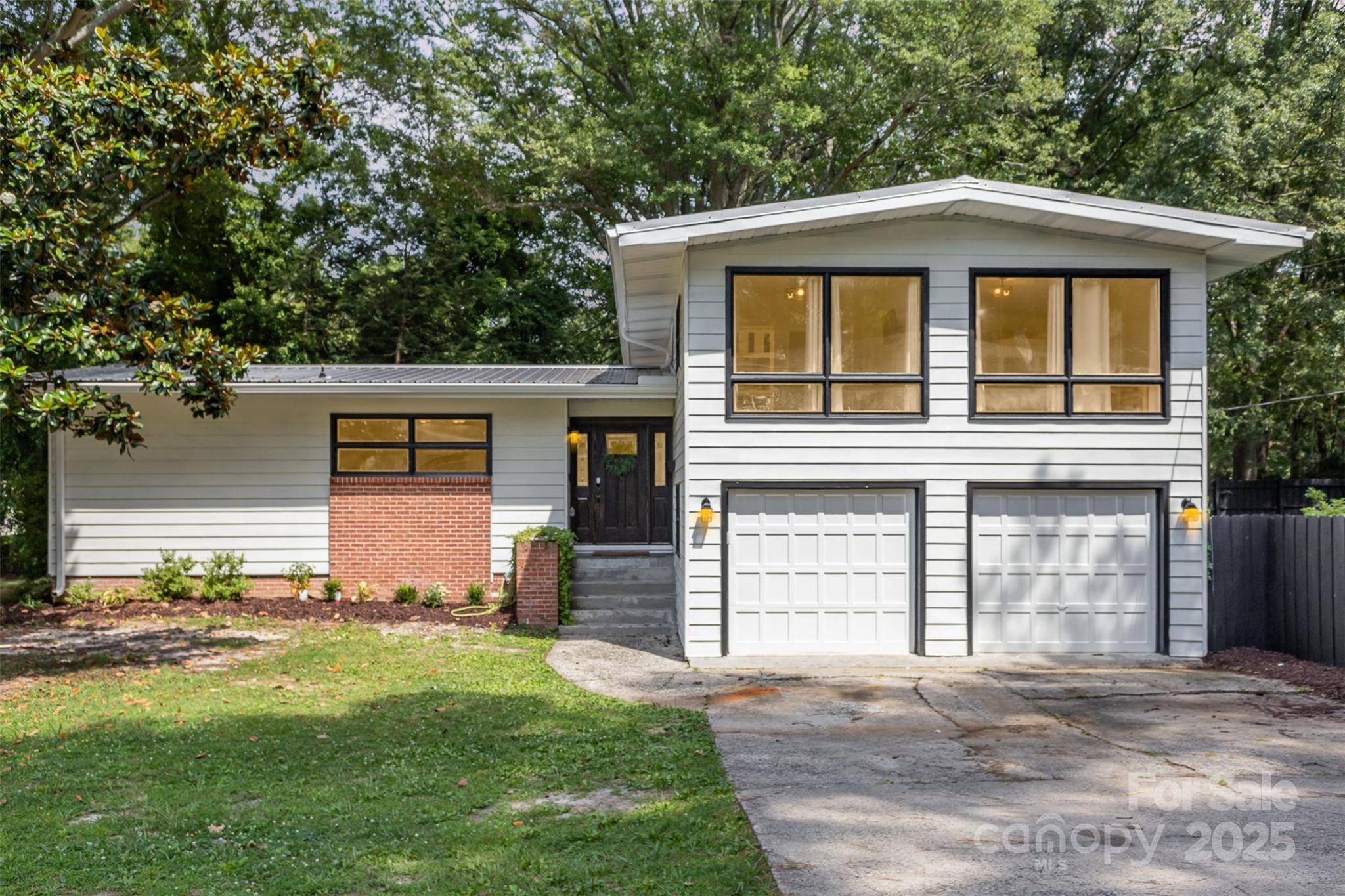747 Saint Michaels LN #7 Gastonia, NC 28052
OPEN HOUSE
Sun Jul 20, 10:00am - 1:00pm
UPDATED:
Key Details
Property Type Single Family Home
Sub Type Single Family Residence
Listing Status Active
Purchase Type For Sale
Square Footage 2,197 sqft
Price per Sqft $182
Subdivision Hillcrest
MLS Listing ID 4267169
Style Transitional
Bedrooms 4
Full Baths 3
Abv Grd Liv Area 2,197
Year Built 1957
Lot Size 0.460 Acres
Acres 0.46
Lot Dimensions 100 x 200
Property Sub-Type Single Family Residence
Property Description
The kitchen and baths have been thoughtfully updated with fresh, functional design that you're hoping for! Whether entertaining or enjoying a quiet evening, the layout just works. A private guest suite with an ensuite bath offers flexibility for visitors or multigenerational living.
Set on an oversized lot amid mature trees, this home offers rare privacy and a peaceful setting. Enjoy the best of outdoor living with both a covered patio and an open patio. And you're just minutes from the local dining, shopping and community charm of the Gastonia Social District. Easy access to I-85 and Hwy 321 so you're never far from where you need to be.
If you're looking for move-in ready comfort with character, this might be exactly what you've been waiting for.
Location
State NC
County Gaston
Zoning R1T
Rooms
Upper Level Primary Bedroom
Main Level Living Room
Upper Level Bedroom(s)
Main Level Kitchen
Lower Level Primary Bedroom
Main Level Dining Room
Upper Level Bedroom(s)
Lower Level Laundry
Lower Level Bathroom-Half
Upper Level Bathroom-Full
Upper Level Bathroom-Full
Interior
Heating Central, Electric
Cooling Ceiling Fan(s), Central Air, Electric
Flooring Carpet, Slate, Tile, Vinyl
Fireplaces Type Living Room
Fireplace true
Appliance Dishwasher, Disposal, Electric Range, Electric Water Heater, Refrigerator
Laundry Inside, Lower Level
Exterior
Garage Spaces 2.0
Fence Back Yard, Fenced, Full
Roof Type Shingle
Street Surface Concrete,Paved
Porch Covered, Deck, Patio, Porch, Rear Porch
Garage true
Building
Lot Description Corner Lot, Level, Wooded
Dwelling Type Site Built
Foundation Crawl Space, Slab
Sewer Public Sewer
Water City
Architectural Style Transitional
Level or Stories Split Level
Structure Type Brick Partial,Vinyl,Wood
New Construction false
Schools
Elementary Schools Pleasant Ridge
Middle Schools Yorkchester
High Schools Hunter Huss
Others
Senior Community false
Acceptable Financing Cash, Conventional, FHA, VA Loan, Other - See Remarks
Listing Terms Cash, Conventional, FHA, VA Loan, Other - See Remarks
Special Listing Condition None
Virtual Tour https://listings.nextdoorphotos.com/vd/198434061



